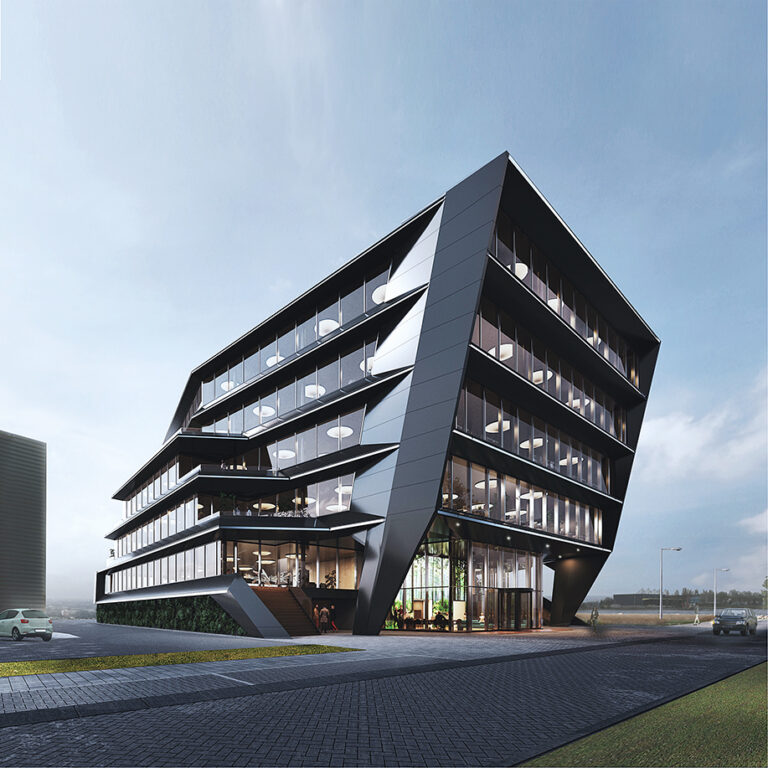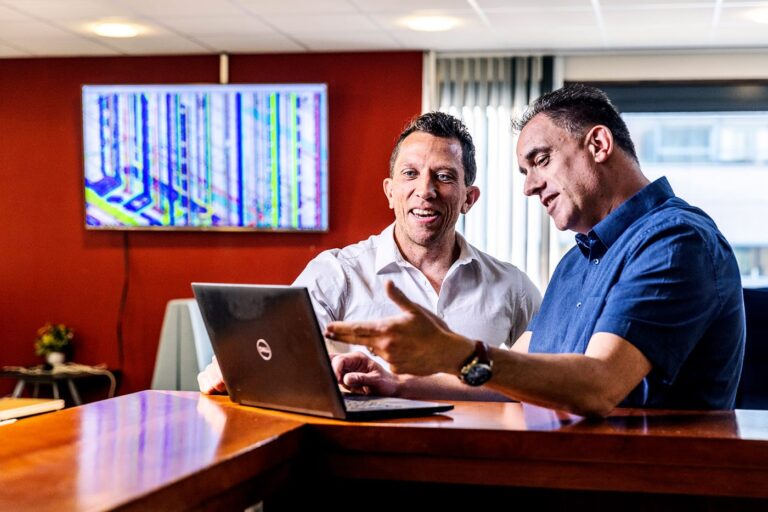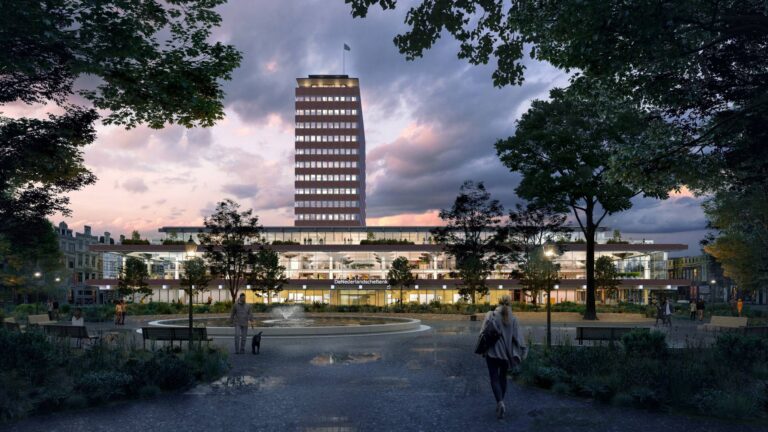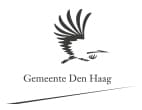SPOT Amsterdam
SPOT stands for Superior Plan Of Transformation. A completely new city neighborhood on both sides of the Hogehilweg and part of the Amstel III area in Amsterdam South-East. This area is currently still an office area, but in the coming years it will be transformed into a lively and multifunctional city district where people will soon live, work and relax. The prestigious SPOT Amsterdam is an initiative of DUQER and is being developed with COD Development Pioneers.
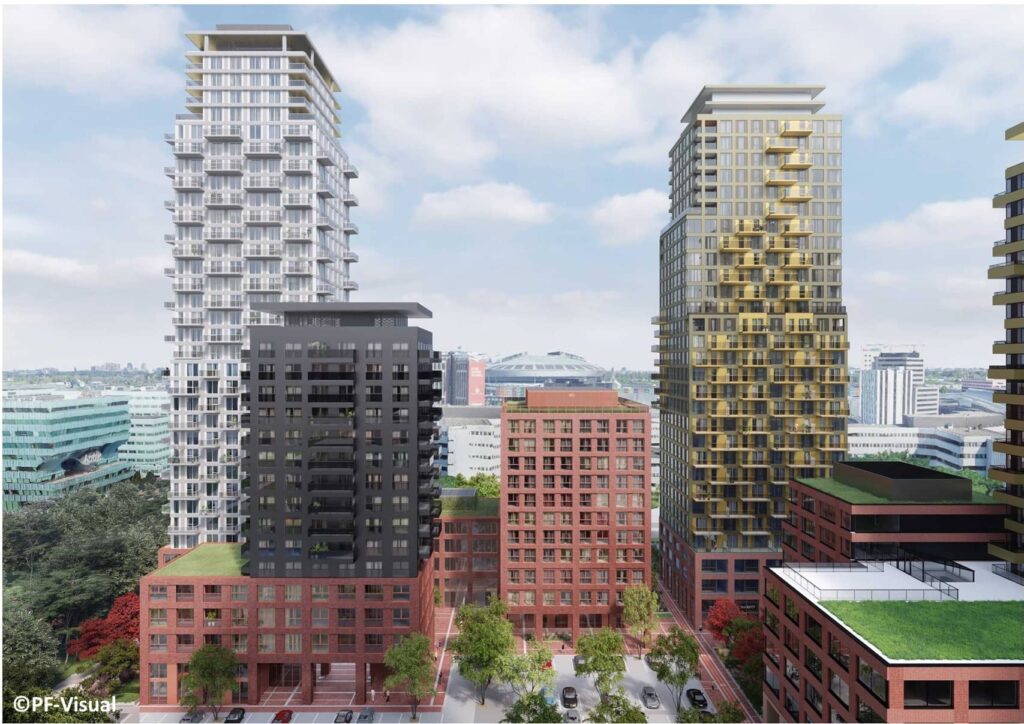
In SPOT Amsterdam a very diverse range of approximately 1000 homes will be realised, of which approximately 100 social rental homes, 550 mid-market rental and owner-occupied homes, and 350 private sector rental and owner-occupied homes. Varying from studios, city apartments, family apartments and beautiful penthouses in different price and rental classes. SPOT Amsterdam will alternate between high residential towers with distant views over city and countryside and smaller apartment buildings situated on cozy, intimate squares and green streets. All homes have this in common; they all meet the most modern requirements in the field of energy and sustainability.
In addition to this mixed residential programme, there will also be pop-up and concept stores, offices, boutiques, creative workspaces, small craft spaces, schools, cafes and restaurants and many sports facilities. In the design of the public space, much attention is paid to sport and exercise. An innovative bicycle concept will even be introduced in one of the future towers.
Responsible architects for the various lots within SPOT Amsterdam are KAAN Architecten, Klunder architecten, DOOR Architecten, MotherscheimMoonen, ZZDP and Mei Architect and Planners.
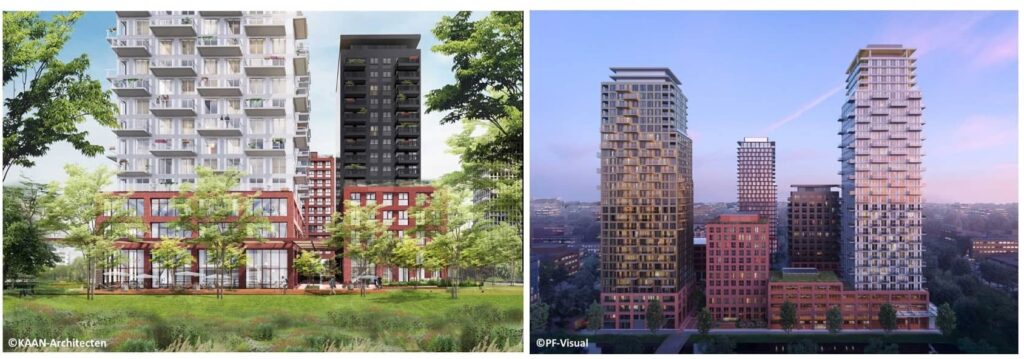
Technical installations and sustainable advice
A combination of engineering firms jointly examines the technical installations, sustainable advice, building physics and construction. It concerns various plots with a total size of 120.000 m2 GFA. The combination consists of: Zonneveld Ingenieurs (constructor), DGMR (building physics, fire safety and acoustics) and Valstar Simonis, responsible for all technical installation advice and designs.
The apartments will be equipped with underfloor heating/cooling (with individual control per living room and bathroom) and balanced mechanical ventilation. Volume controllers are installed in the apartments for ventilation and, centrally per building, one or more air handling units with high efficiency (>85%) heat recovery.
In terms of sanitary and electrical installations, traditional installations are provided, but with a finishing level tailored to the future residents.
The office spaces in the various buildings will be equipped with technical installations in line with the market, consisting of induction units for air conditioning and a combination of wall ducts and energy columns for installing the workplace facilities (230 V and data). The commercial spaces will be delivered hull.
The heat and cold is supplied by a central installation with heat pumps in combination with an energy storage system with aquifers for the entire development and district heating. Valstar Simonis is also closely involved in this outsourcing of this central heating/cooling facility.
A collective water supply will also be provided, including pumps for the sprinkler system and the wet extinguishing pipes.
There is also a parking garage under the various lots, with two lots divided over two layers and another lot has one layer.
Healthy living
In addition to encouraging healthy living by taking the bicycle as a starting point, the community model also anticipates creating social safety and health.
The many generous outdoor spaces, green roofs and integrated green Amsterdam layer ensure biodiversity and a pleasant living environment, where people can live healthy and with great pleasure.
The construction of the beautiful project will start at the end of 2020 and the first residents of SPOT Amsterdam are expected in 2024.

