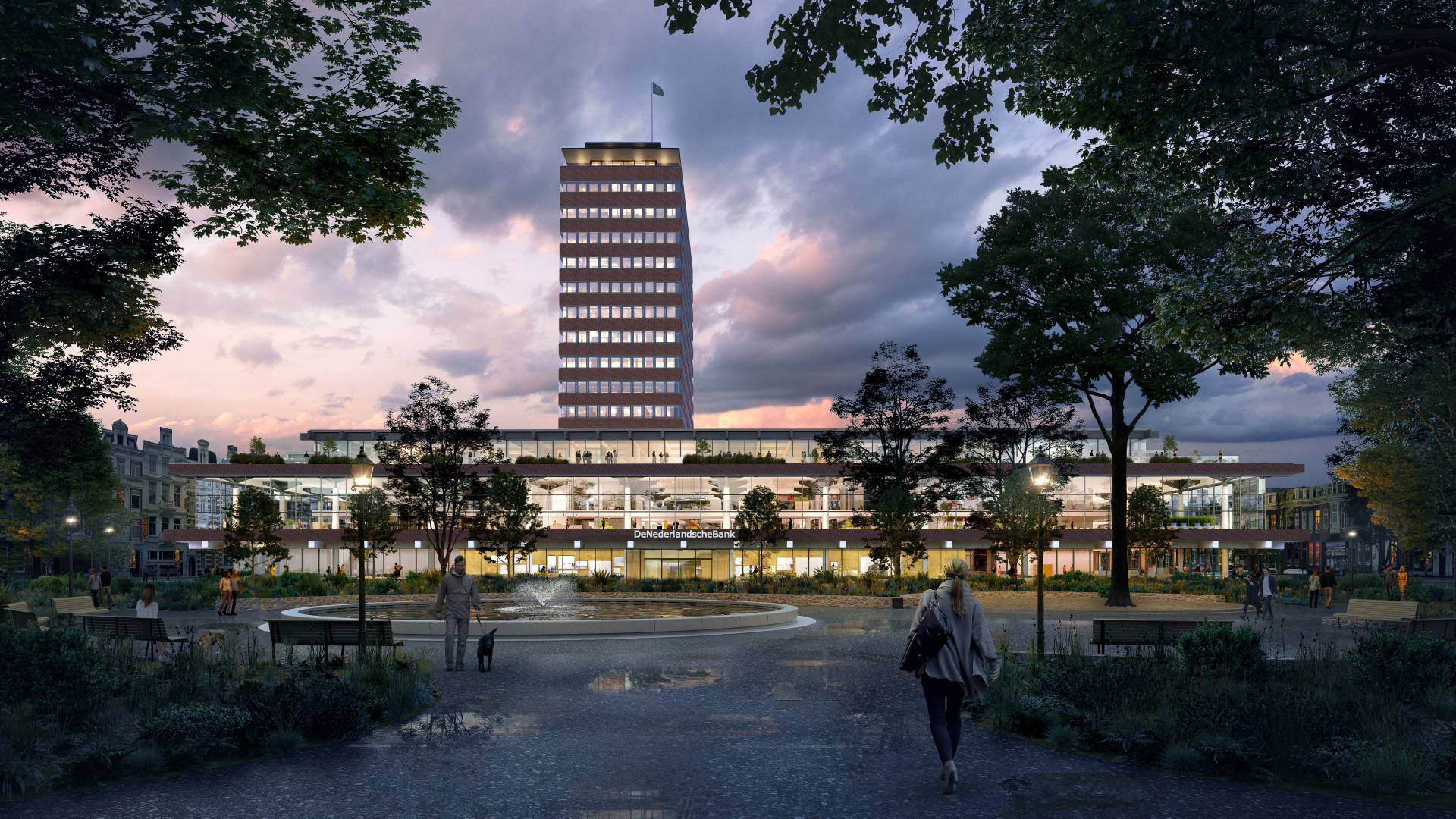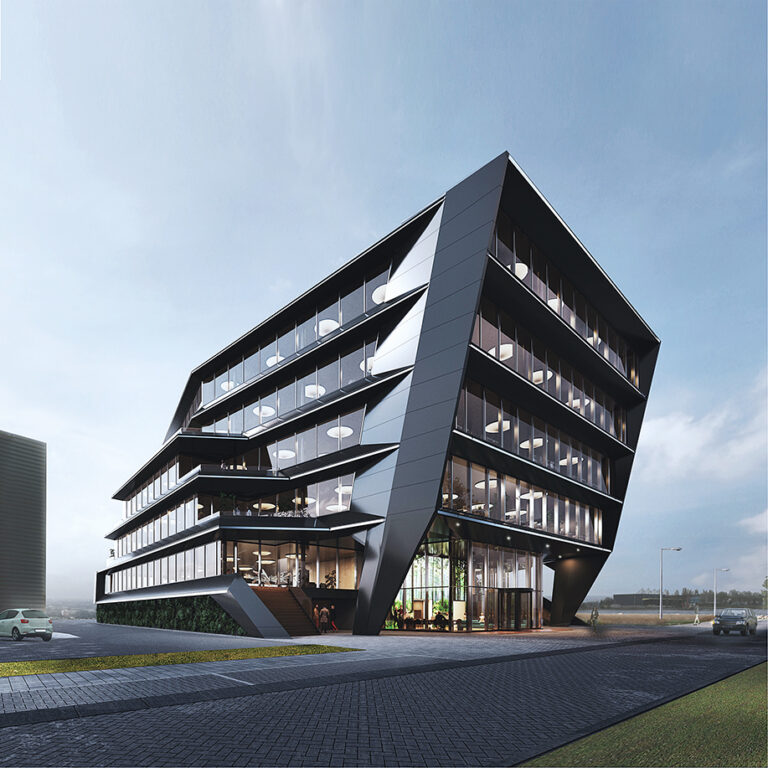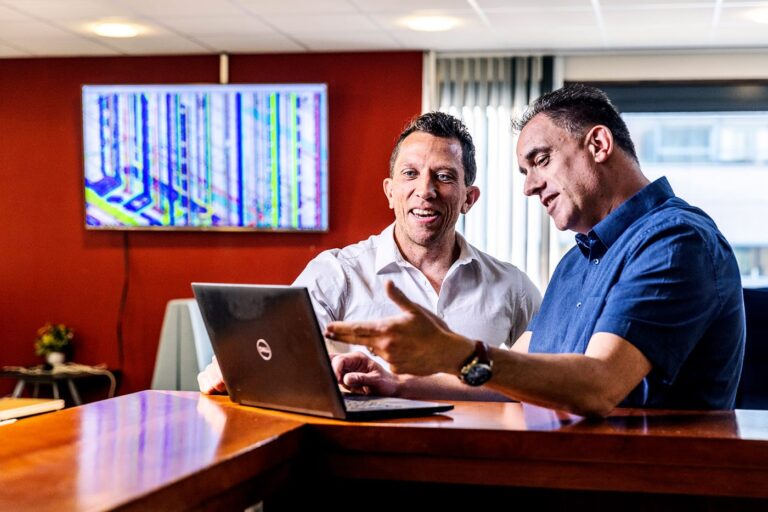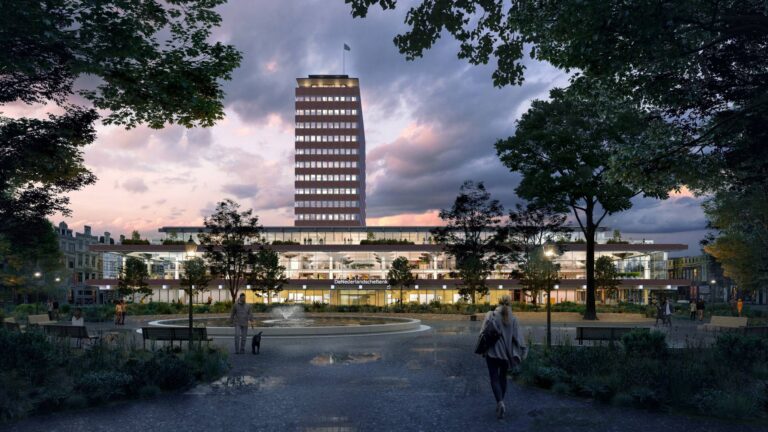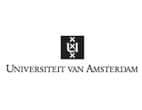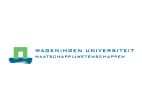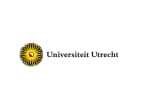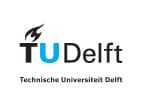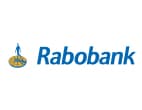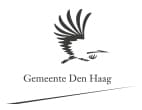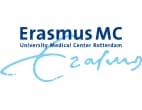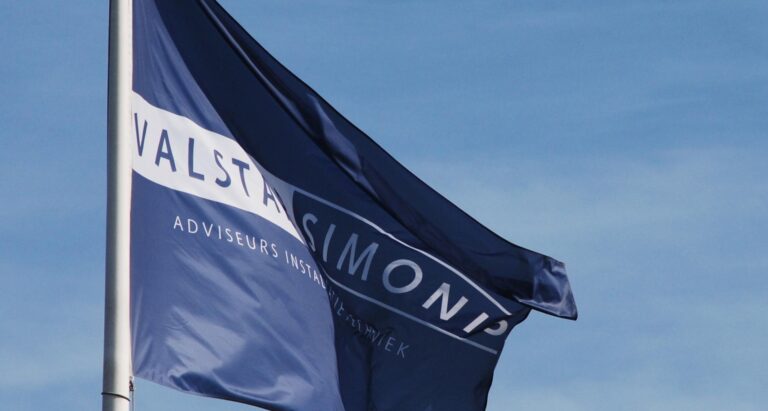What was for a long time the most secure building in Amsterdam, will soon become a place where a casual passer-by is welcome and can just walk in. After the large-scale renovation, the building of De Nederlandsche Bank will have a transparent and inviting character. But before that happens, a lot of work still needs to be done and a strong construction team has been set up for this. Four team members talk to each other.
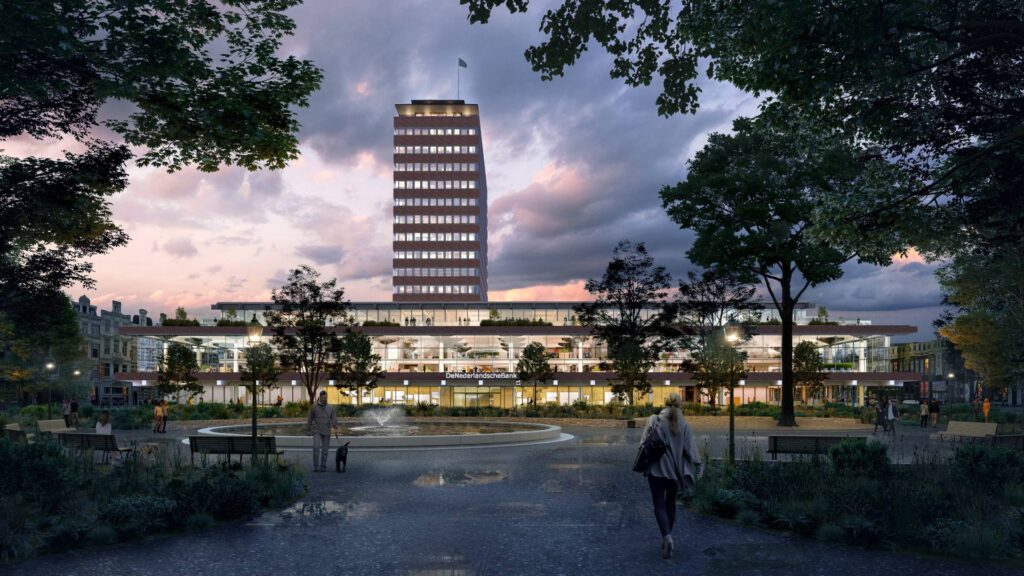
At the table were Evert Jan Bronda (project manager of the renovation, on behalf of De Nederlandsche Bank), Bas Woldman (Design & Build Manager at Strukton Worksphere), Wilfried van Mierlo (senior advisor at Valstar Simonis) and Mark Schreijnders (advisor at Valstar Simonis).
Why was this construction team collaboration chosen?
Evert Jan: “Many clients start a project like this by selecting the architect. That's one way, but not the way I prefer for such a complex project. I think it is important to first clarify the housing assignment, and business and organizational aspects play an important role in this. When you have a good idea of what you want exactly, you can then look for the right parties. Here too, we spent a lot of time answering the question of what the bank really wants. And that was not just renovating and making a fifty-year-old building more sustainable. The desire to be much more connected with society turned out to be just as important. The bank has decided to move the money and gold previously stored in the building to another location. This means that less security is required and the doors can be opened literally and figuratively. Soon everyone will be able to see the old vault with their own eyes and its full size – three stories deep! - experienced."
Was it pleasant for the designing and implementing parties (Valstar Simonis, Strukton) to be involved in this project at an early stage?
Bas: “In the more traditional division of roles, you as a contractor receive the pieces and you start building. Working with a construction team makes it more complex and perhaps more exciting, but it is certainly more pleasant. By working together in the DO and TO phase, you avoid many discussions and later changes and adjustments to the design. You know much better why certain choices were made. We have already modeled a large part of the installations in the TO phase in order to get even more grip on the project and the process.”
Wilfried: “This also works very well for Valstar Simonis. Moreover, it is quite special to work with a client who does not have a well-defined program of requirements, but above all a program of performance. That gives us the space to contribute the knowledge and expertise we have and to think along much more.”
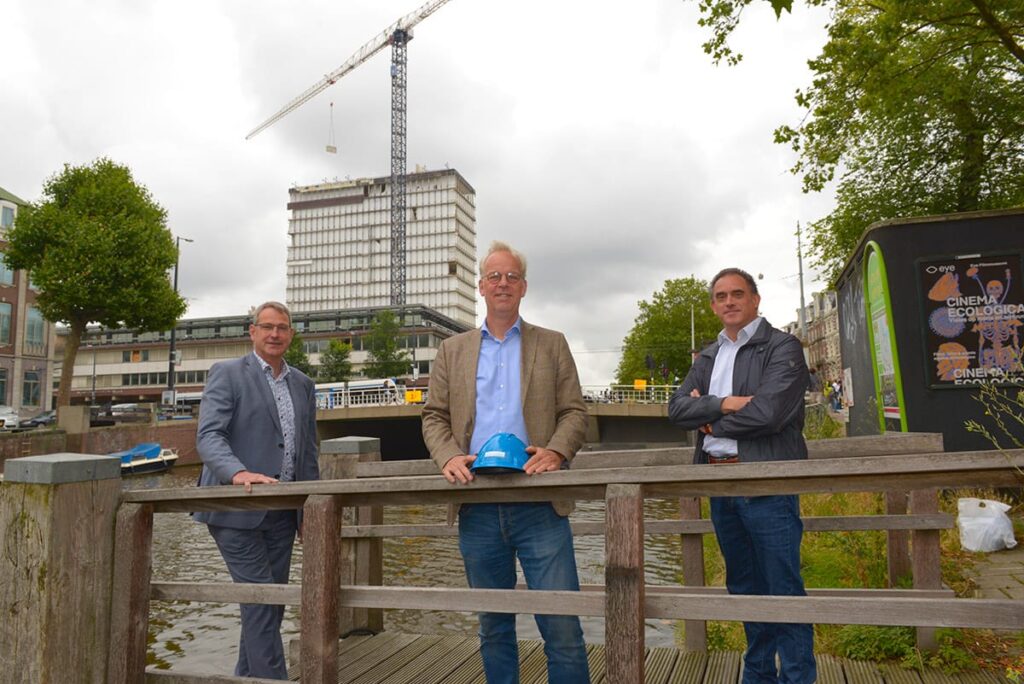
How was the collaboration in the construction team?
Mark: “Very good! We have deliberately chosen to sit together physically during the design process. We worked with the whole team of engineers and modellers here in the bank building and it went really well. The client and contractor have also put a lot of energy into creating and maintaining a good collaboration.”
Evert Jan: “We have entered into a social contract with each other much more than a legal contract. Without calling us a 'soft group of friends', I can say that the mutual relationships are very good. Because we have been working together very intensively for many years, I think that is a success factor that should not be underestimated.”
What is the most special about this project?
Evert Jan: “I think it's nice to see that the sustainability ambition is so high here. Not only on an energetic level, but also when you look at circularity. The most appealing example is the circular approach of the Satellite, the round tower of the complex. We dismantle the round tower and it will be rebuilt at a different location in Amsterdam.”
Bas: “I also find that circular to be very interesting. It is interesting to see and discover what is possible in that area. The most special thing for Amsterdammers is probably that they will soon have a very open, accessible and transparent building back. We are curious what they will think of that!”
Image DNB: Technical Design. Renovation De Nederlandsche Bank in Amsterdam. © DeNederlandscheBank. Dec 2020.
Photo: Tom van der Leij
