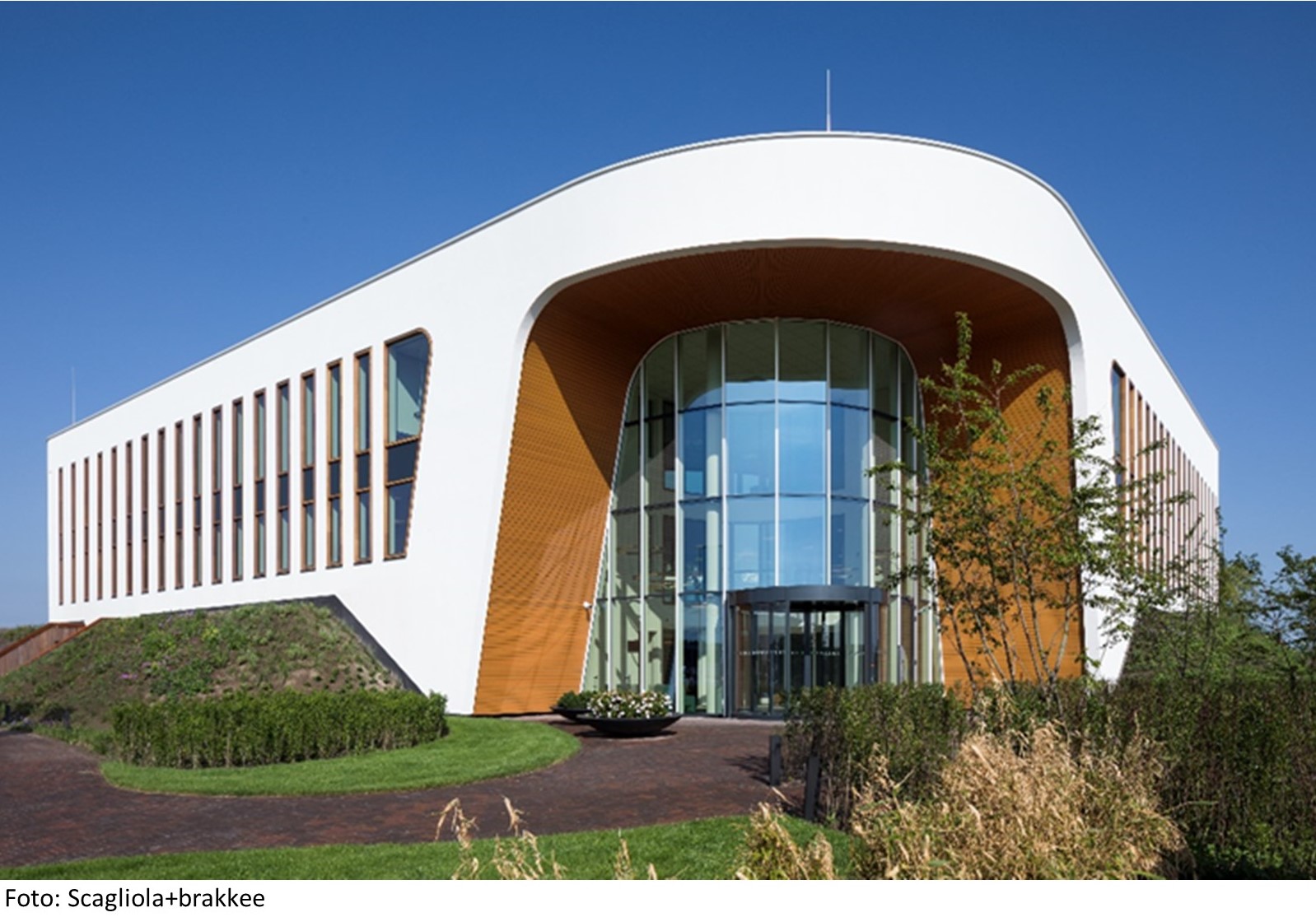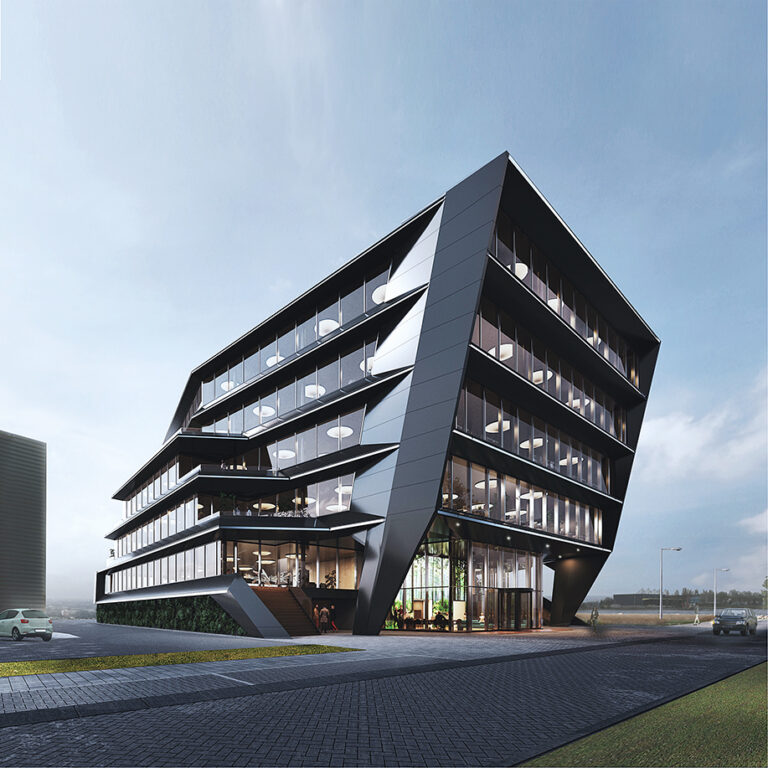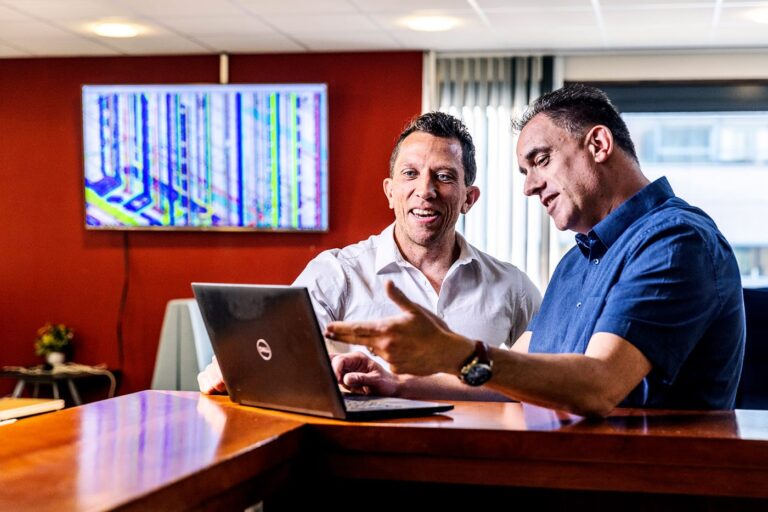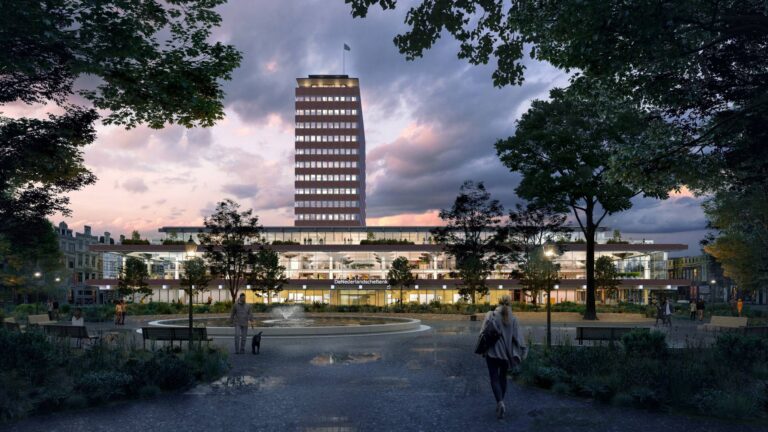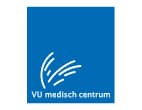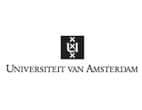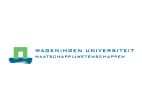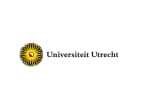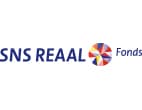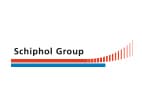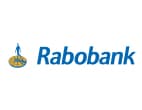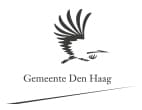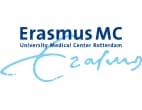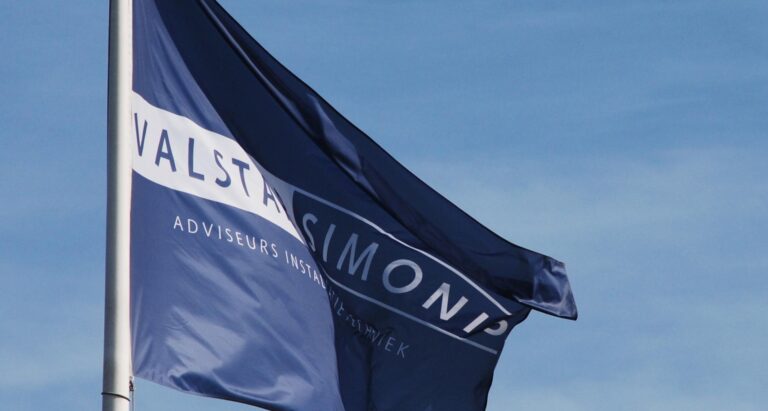Heerhugowaard has a new business card. Ophthalmologist and entrepreneur Dr. Rob Wouters has realized a new eye center that with its services is unique in the Netherlands and with its appearance gives the ambitious area development a face. EGM architects designed both the architecture and the interior of the new center.
The advice on the construction comes from Royal HaskoningDHV and Valstar Simonis is responsible for the installation concepts and sustainability advice.
High emotional value
A center where a friendly welcome, professionalism and experience are central, that was the client's wish. With the many rounded shapes in both the exterior and the interior, luxurious materials and a paradisiacal courtyard garden, the center has generously succeeded in this. The regional expertise center for ophthalmology receives around 50.000 patients and visitors every year. Until now, they have been helped in a generic business building just down the road in Heerhugowaard. At the new location they experience a lot of space and a more hospitable atmosphere. With the clear internal organization of functions, patients have a direct overview and can thus relax earlier and better during an often tense moment.
“The building is a symbolic extension, a calling card of our identity and professionalism.”
dr. Rob Wouters, ophthalmologist and owner Noordholland Eye Center
Pavilion tailored to the user
With its compactness and visual attractiveness, Oogcentrum Noordholland has been set up like a pavilion in the green. The vertical facade openings over the two floors respond with their dimensions to the underlying function that requires more or less daylight. At the same time, this gradual variation creates a dynamic appearance on all sides of the building. Inside, a firm grip is offered to people with a visual impairment. A prominent role is reserved for materials that differ in tactility, acoustic capacity as well as in colour. The entrance hall sounds different from the consultation rooms, counters feel accessible and warm and at the transitions in the floor and to the wall and ceiling contrast is used to clarify spaces and orientation.
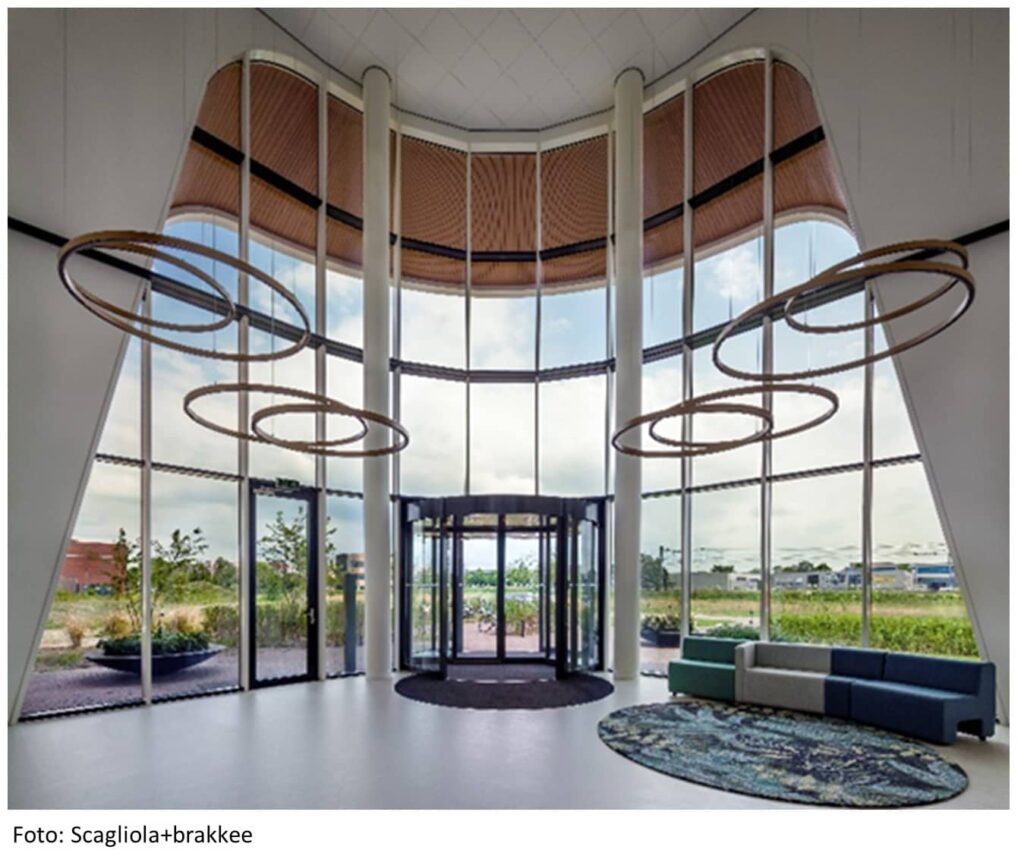
Healthy building – oasis of peace
The Eye Center has a clear and clear structure from the entrance to the operating rooms: gradations run from liveliness to tranquility and from public to intimate. Patients, visitors and employees enter the center in the same accessible way. Behind the green slope is the parking facility at ground level under the raised pavilion. The inviting main entrance and the parking garage lead to the entrance hall with access to the reception area. There, the green patio, with its completely transparent glass partition, demands all the attention and the walkway opens up intuitively. Nature reigns in the patio with strong colors of blooming greenery. The garden is embraced by care functions on both the first and second floors. This direct connection makes corridors superfluous and creates a pleasant living area. The green heart generously brings in daylight and at the same time creates an open and light atmosphere with a natural orientation throughout the center. The consultation and examination rooms are mainly on the first floor. The office environment and the operating complex are located one floor higher, where there is more peace and privacy. The modern facilities and equipment also contribute to the tranquility and friendliness that prevails in the building.
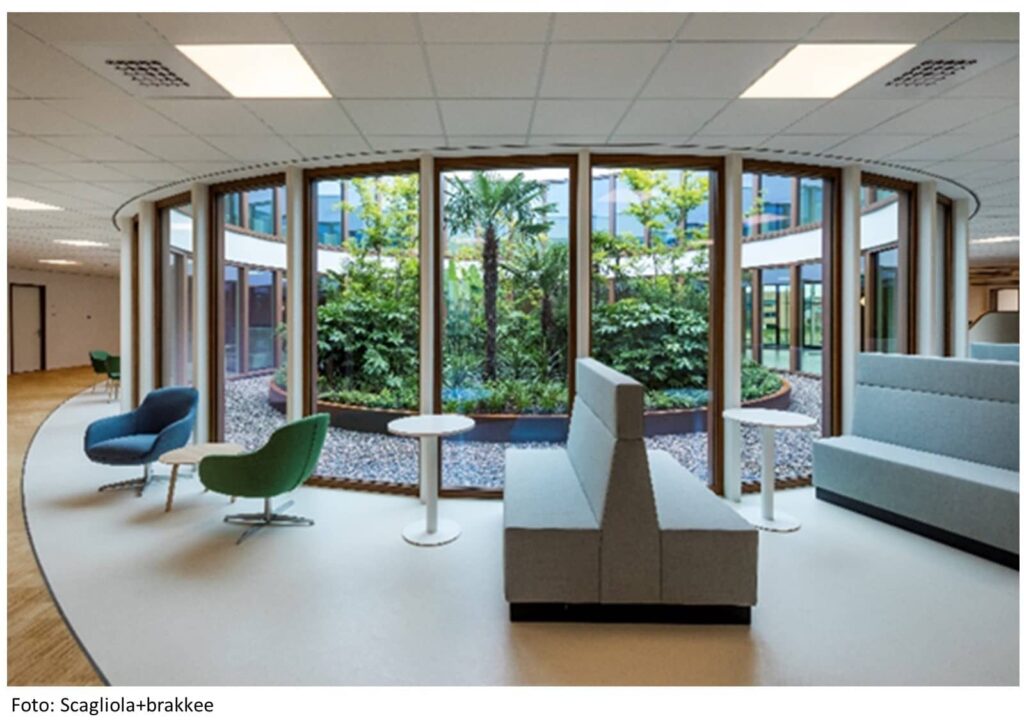
Innovative and sustainable technical installations
One of the core values at the Noorholland Eye Center is that the patient receives care according to the latest technology. This has also been implemented in the innovative technical installation designs and the climate installations used in the eye center. Valstar Simonis is responsible for the installation concepts and sustainability.
Balanced mechanical ventilation combined with induction units for heating and cooling has been chosen for the air-conditioning of the living areas. Underfloor heating/cooling has been chosen for the traffic and waiting area. This heat and cold is generated with one device and this is an 'air-water-water' heat pump 1). Two of these are installed on the roof.
If the sucked-in ventilation air for the operating theaters has to be dehumidified in the air after-treatment units (each operating theater has its own cabinet), the heat pumps supply chilled water with a temperature of 6 °C. If it is only used for comfort purposes, the water is cooled to 12 °C. The heat is always supplied with a water temperature of 35°C.

The lighting in the 'public' part of the building is tailored to the function and for this reason is not only sober and practical, but also homely. In addition, smart circuits have been used for the lighting with LED as the light source.
The center is one of the most sustainable buildings in Heerhugowaard and the surrounding area because of the excellent insulation and an optimal ratio of glass and facade. In addition, it has no natural gas connection and no hot water is stored, but locally installed instantaneous water heaters with an electric element are provided. On the roof there is a total of more than 750 m2 to PV panels and these can supply all necessary electricity in sunny weather, except for the electricity for charging the electric cars in the garage.
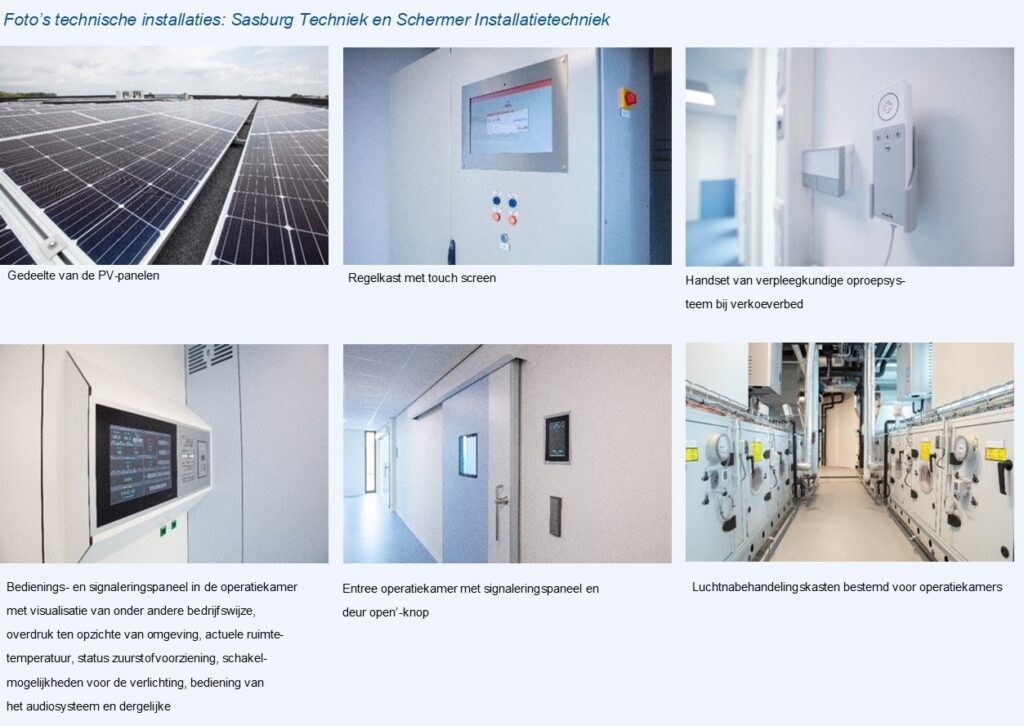
Powerful impulse for area development
Noordholland Eye Center is located in the De Boulevard municipal planning area. Characterized as the dynamic backbone of the city, this area has an ambitious development plan. The enterprising attitude of the Eye Center and the appealing architecture will give the city its desired landmark that can attract business and set an example for the desired attention to design.
Eye Center Noordholland is a regional expertise center with partnerships with, among others, UMC Utrecht and Amsterdam UMC. The center has grown strongly in the last decade and now has a team of more than 50 experts. The new building was realized by Contractor Dick de Boer in collaboration with Sasburg Techniek, Schermer Installatietechniek, Lenting Techniek and Medexs, among others, for the technical installations.
