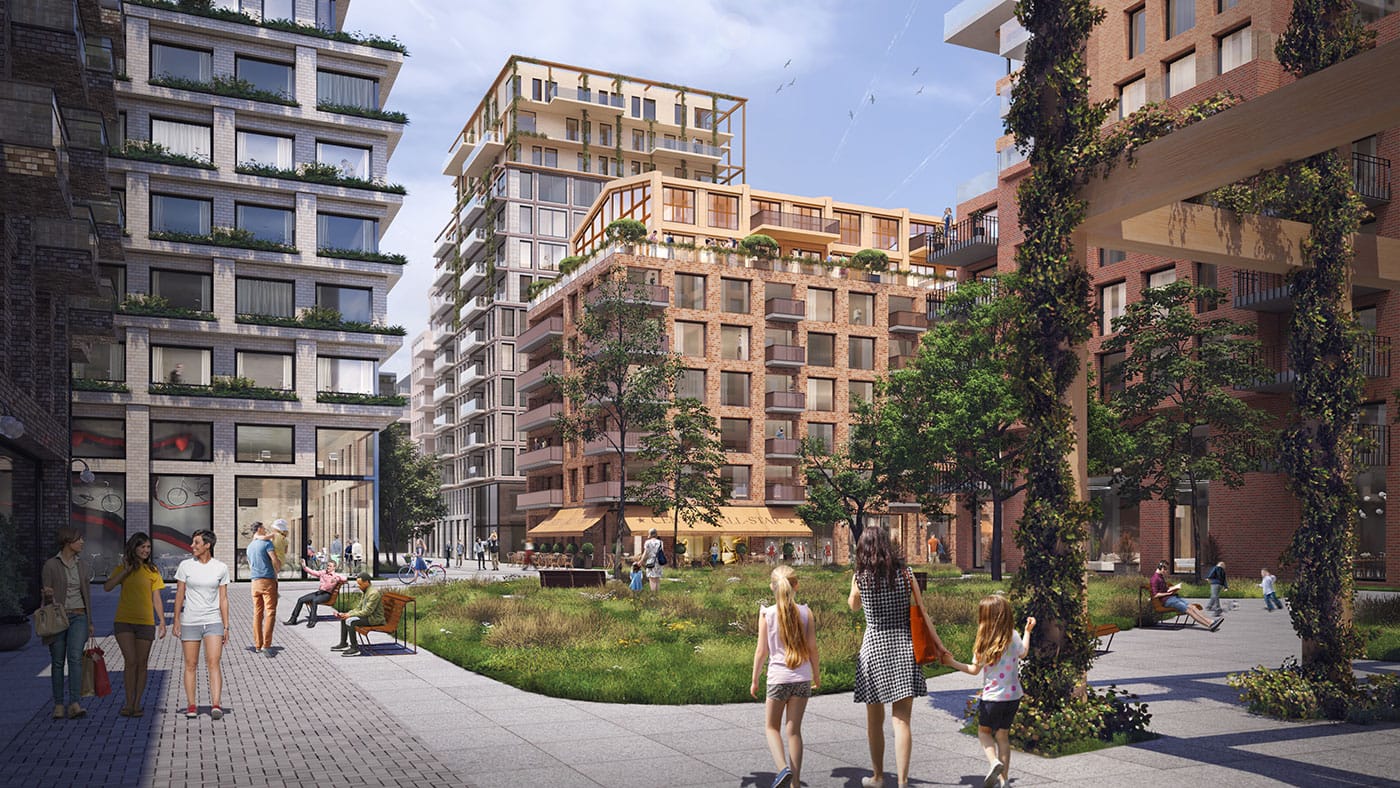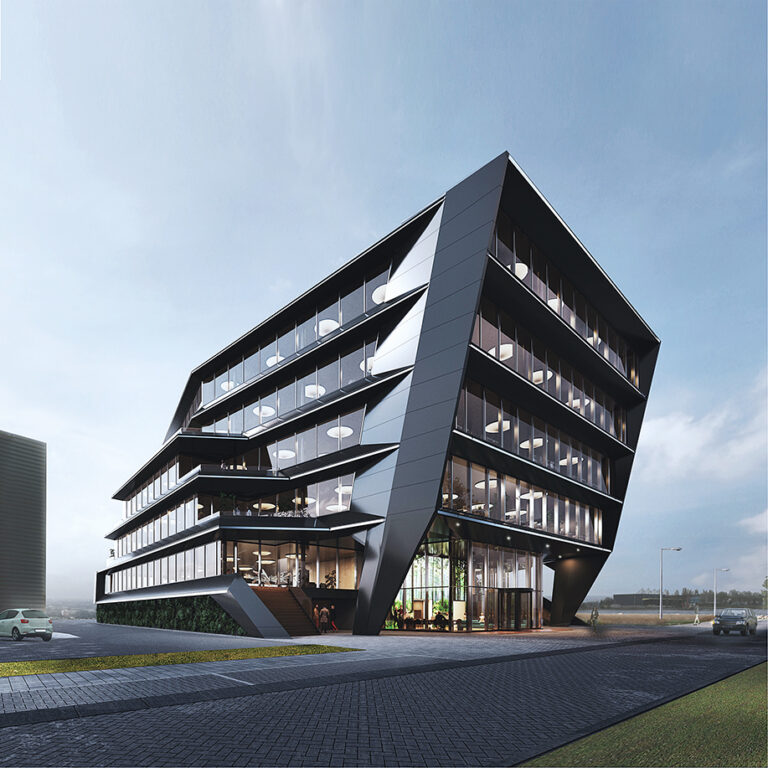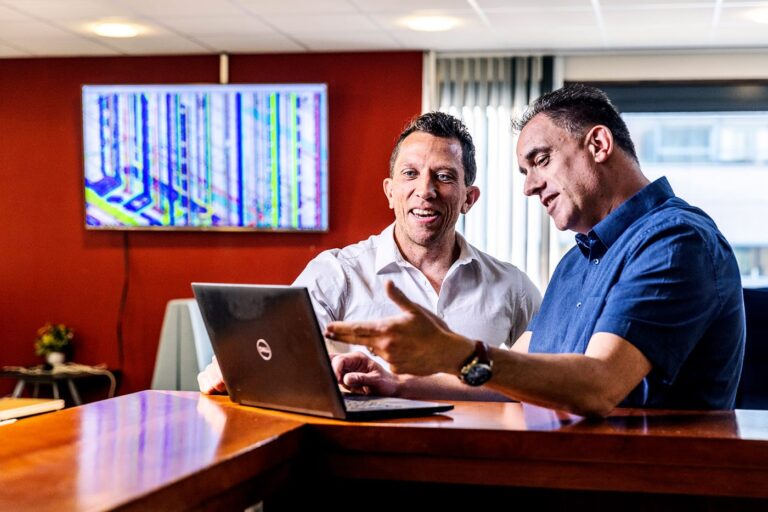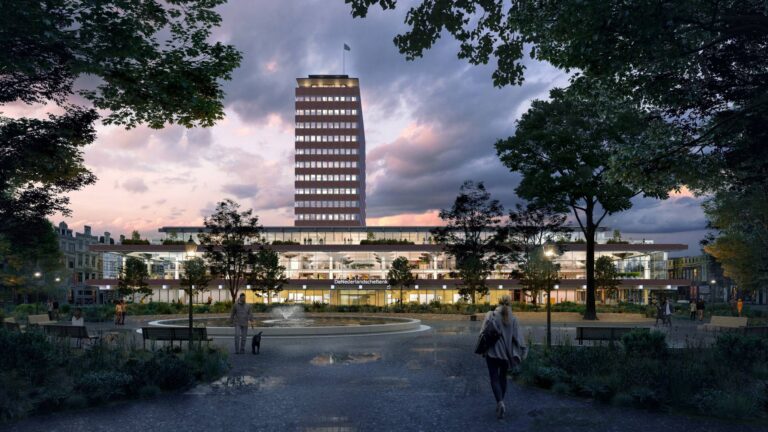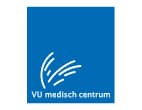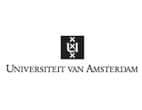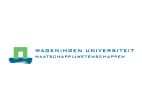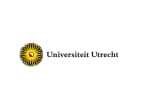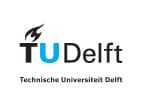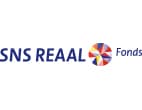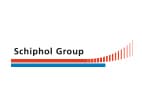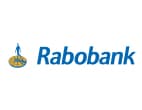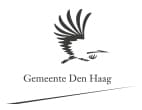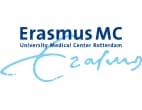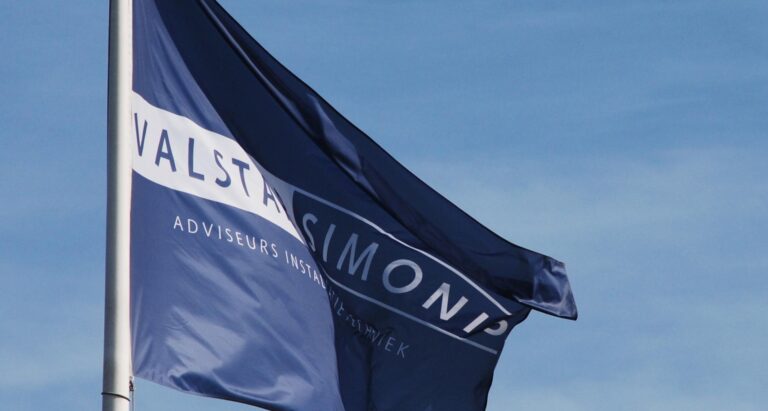Utrecht is building the new Merwede district between the Merwede Canal and Park Transwijk. The current business park will make way for a green, car-free neighborhood with between six and ten thousand homes. Real estate developers Boelens de Gruyter and G&S Vastgoed will develop a large part of this new city district for investor Round Hill Capital. Valstar Simonisis is involved in this unique project as a consultant for technical installations and sustainability, together with DGMR. With Elies Koot, project developer at Boelens de Gruyter, Theo de Boer and OlafOosting, senior advisors of Valstar Simonis, we take a closer look at Merwede.
The new Merwede district is seen as an example for large-scale housing production in the Netherlands. Why?
Elies: “It is a special project because different developers on the old business park are working in unison towards the same goal: to transform the site into a new district with space for 6.000 homes and 100.000 m2 of commercial space. You often see that the interests are so different that cooperation is hardly possible. Why does it work here? This is an old business park where some of the buildings have already been written off. All stakeholders are aware that this is the perfect place to implement that much-needed transformation. But that is not to say that it is an easy task…”
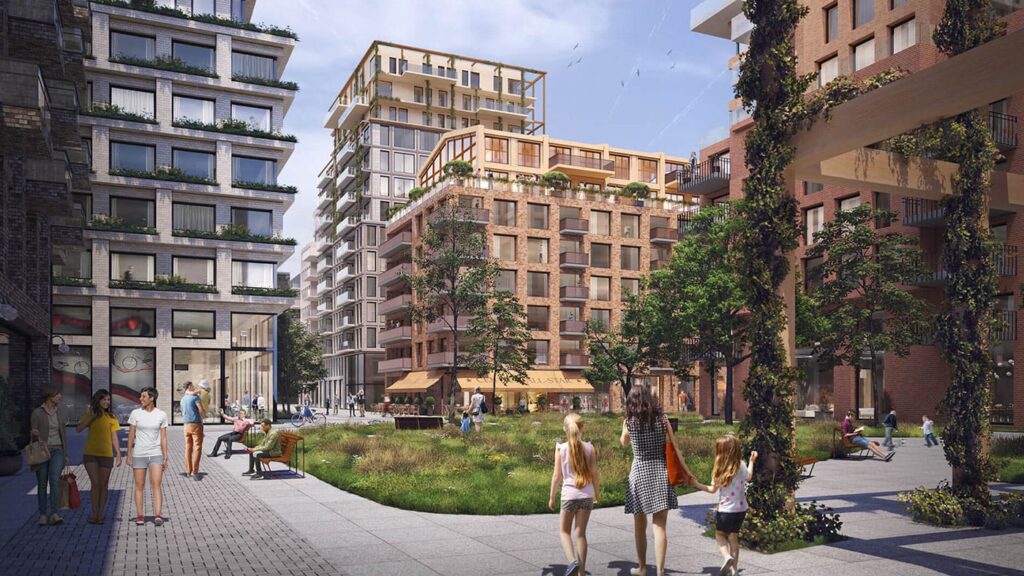
Area Level Challenges
What makes it so complicated?
Olaf: “It is an inner-city project in which many stakeholders are involved. That makes it complex anyway. In addition, we have a high level of ambition in the field of sustainability. This level of ambition is also expressly requested by the municipality of Utrecht, which is important for its actual realization. This raises several issues for us. How can we meet the ambitious NZEB requirements and how do we achieve sufficient sustainable energy generation? What is the environmental impact of the materials and how can we keep the MPG score as low as possible? After energy, circularity is now the major challenge. That requires innovative solutions.”
Theo: “This is a project that does not only rely on our technical knowledge. We think along about the complete puzzle: not only at building level, but also at area level. The technology is often literally and figuratively 'pasted' on the buildings; here it really is an integral part of the design brief. For example, take a look at the ATES installation. Where we realize this in a 'normal' project for one client, we are now developing one ATES system for an entire area, together with the consultants of the other developers, and we are dealing with six clients.”
Sustainable and healthy
One of the themes of the new district is healthy and sustainable. How will we see that again?
Elies: “In different ways. For example, it will be a car-free neighborhood and so you won't see any cars in the streets. The focus is really on cyclists and pedestrians: sustainable and healthy! In addition, the neighborhood will be gas-free and there will be a lot of attention for greenery, both on the roofs and at eye level.” Theo: “That is also part of the challenge for us: how do we ensure that it is technically correct and still remains beautiful? We want to make the low roofs green, attractive and accessible and fill the high roofs with solar panels: we have to find the right balance in that.”
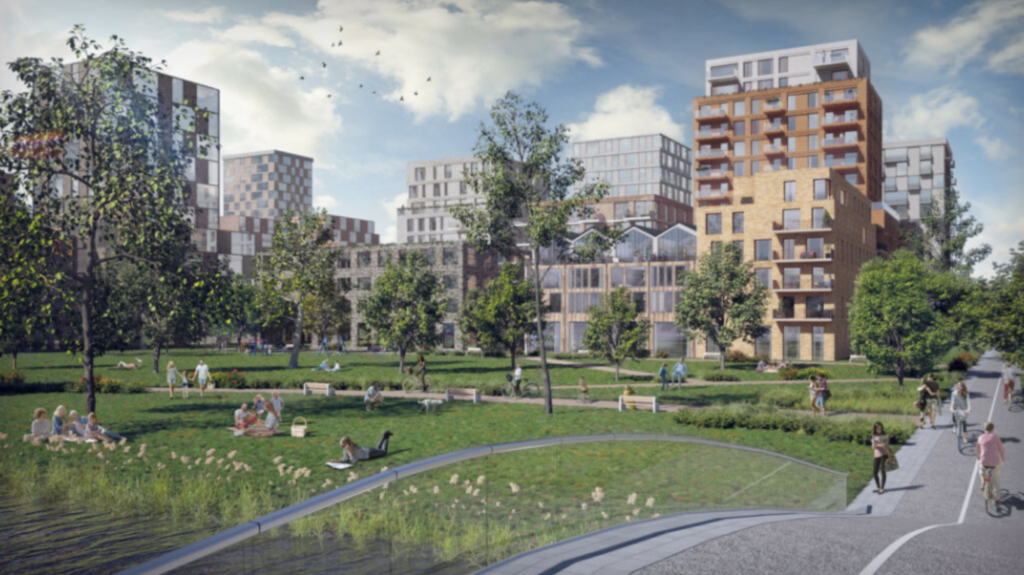
Diverse and future-proof
What else is so special about the Merwede project?
Olaf: “As far as I'm concerned, also the diversity of homes. I am convinced that this really contributes to the living pleasure of future residents.” Elies: “That's right: the buildings will not all be uniform in the future. I hope and expect that this is a project I look back on with pride. When the first residents move in here in 2025, they will live in a pleasant, progressive and future-proof neighborhood.” This article previously appeared in Valstar Vision, no. 13. Read the entire Valstar Vision here.
