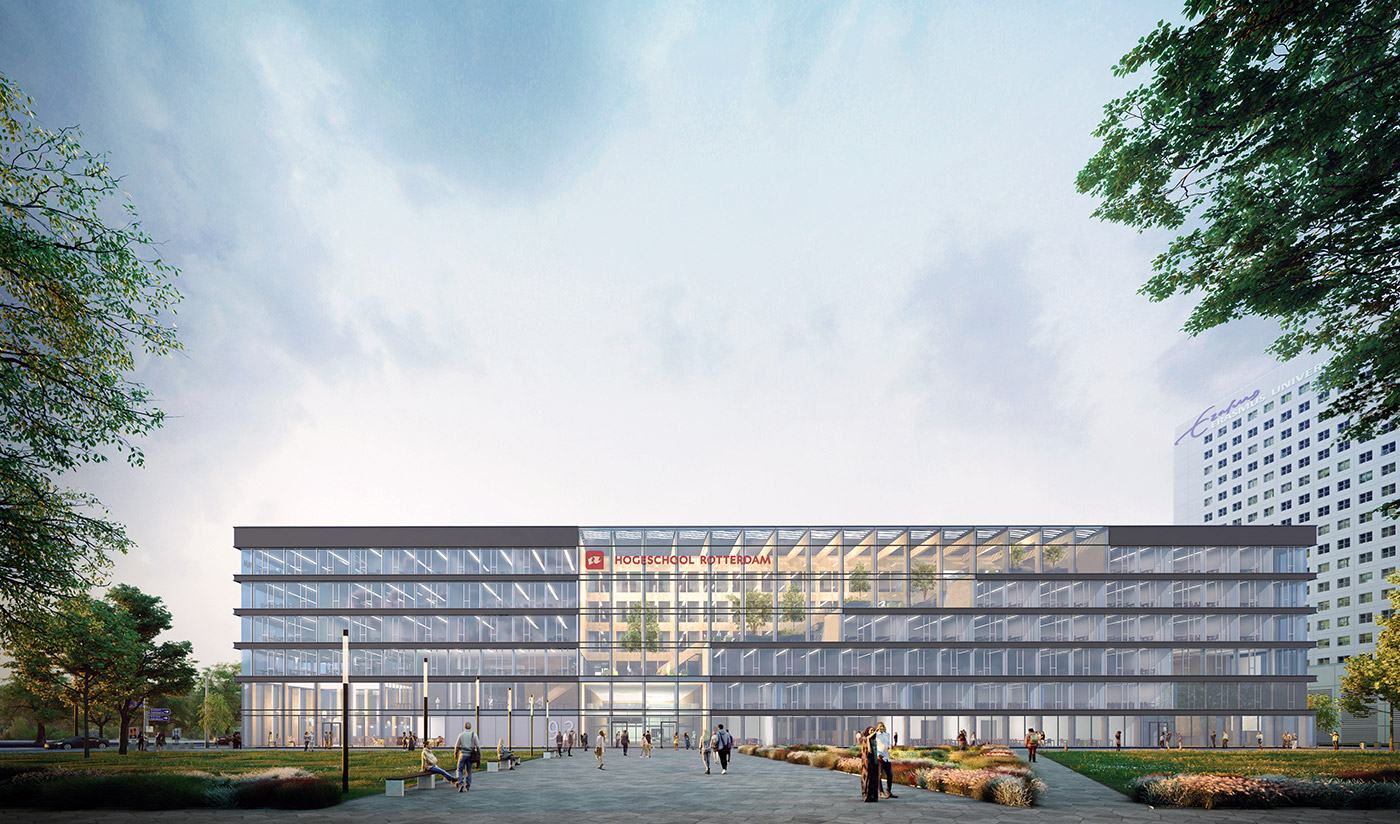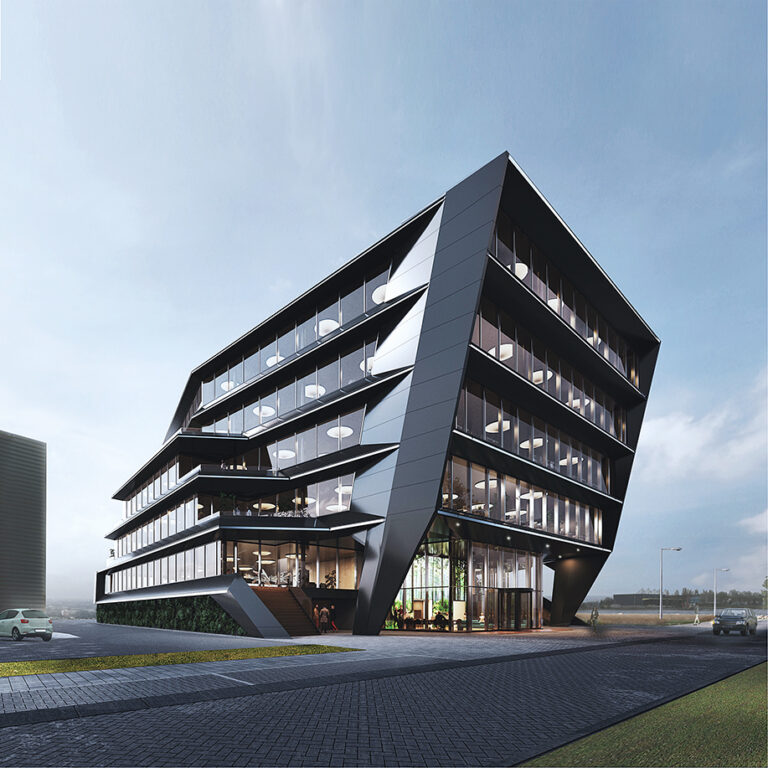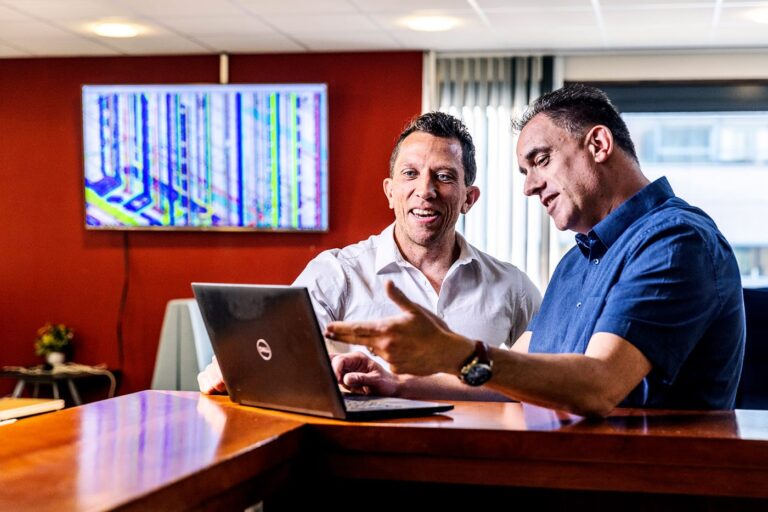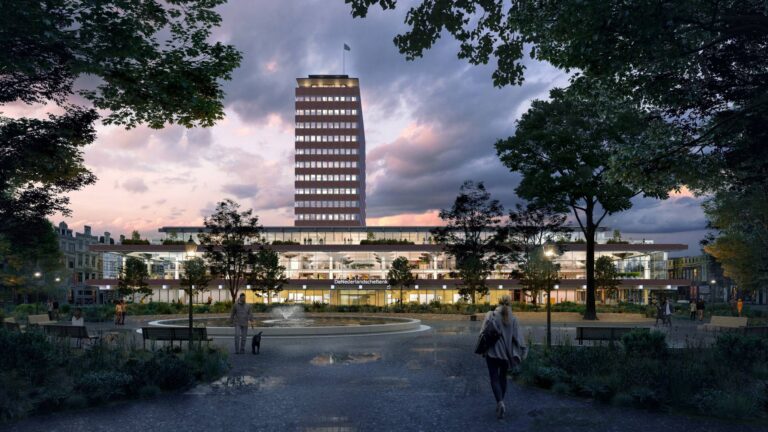Rotterdam University of Applied Sciences campus gets energy-neutral and future-proof education building
After a European tender procedure, Valstar Simonis, together with DGMR, has been awarded the contract for the component 'Advisor Installations, Building Physics and Fire Safety'. It is a beautiful new building at the Kralingse Zoom location, adjacent to Erasmus University Rotterdam. The client is Rotterdam University of Applied Sciences.
The new multifunctional educational building will house all economic and business studies of the Hogeschool Rotterdam. The building connects to the existing educational complex that will soon total 35.000 m2 and where over 10.000 students can enjoy an inspiring and sustainable educational environment. As intensive users of the future building, these students were able to contribute ideas about what their new school should look like; in workshops, students from the college were able to explain their vision of the ideal educational environment.
Paul de Ruiter Architects has been selected for the architectural design and it was recently unveiled; a sustainable building that is also energy neutral, flexible and circular. Due to the transparent plinth, which houses the media library, the incubator zone with business lobby and a grand café, this will soon become the lively heart of the campus. The design focuses on the themes of 'openness' and 'connection'.
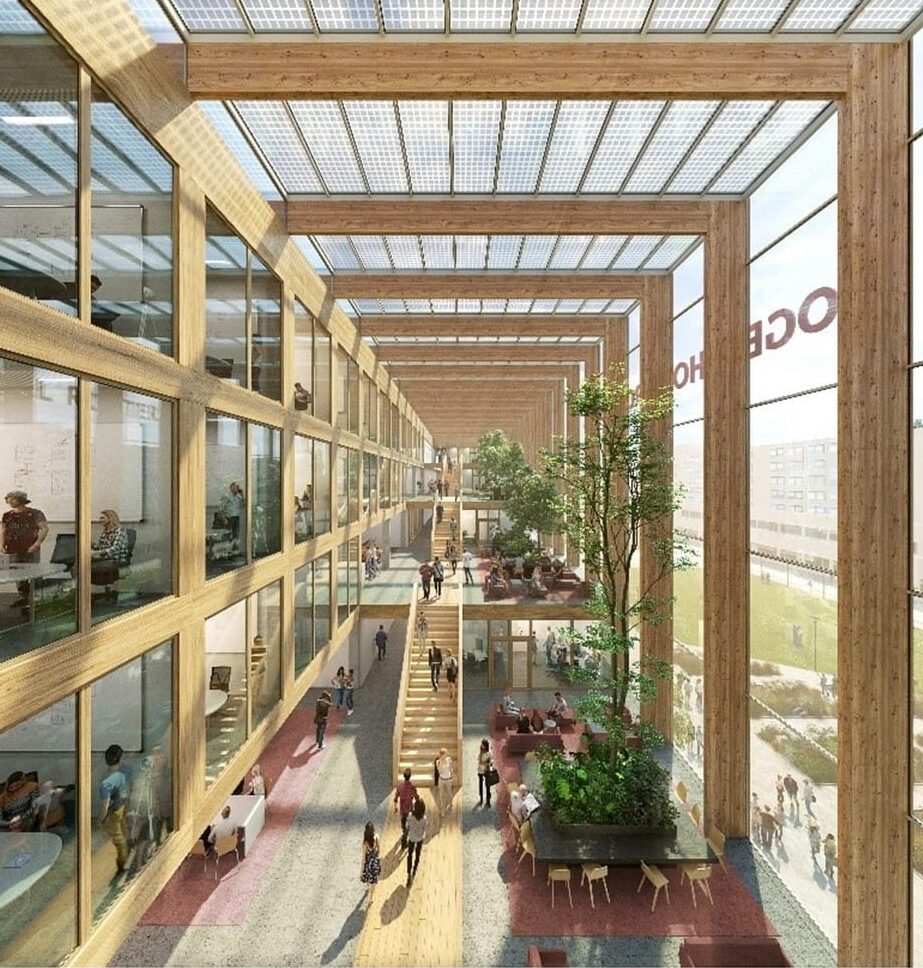
The education building will be provided with flexible learning, working and interaction zones that are spread evenly throughout the building. This creates the opportunity to organize international knowledge exchange between students and lecturers.
Sustainable and healthy
The complex is designed to at least the Breeam Excellent sustainability level, where the goal is to create a healthy indoor climate in a very energy-efficient way; for example, triple glazing is applied. Much attention is also paid to ample fresh air, pleasant room acoustics and well-regulated temperature conditions that are regularly monitored. Daylight can enter through the atrium roof and glass facade in a controlled manner. On the roof of the fifth floor is a green roof with plantings for birds and butterflies.
The new building is expected to be ready for use by the students in 2023.
