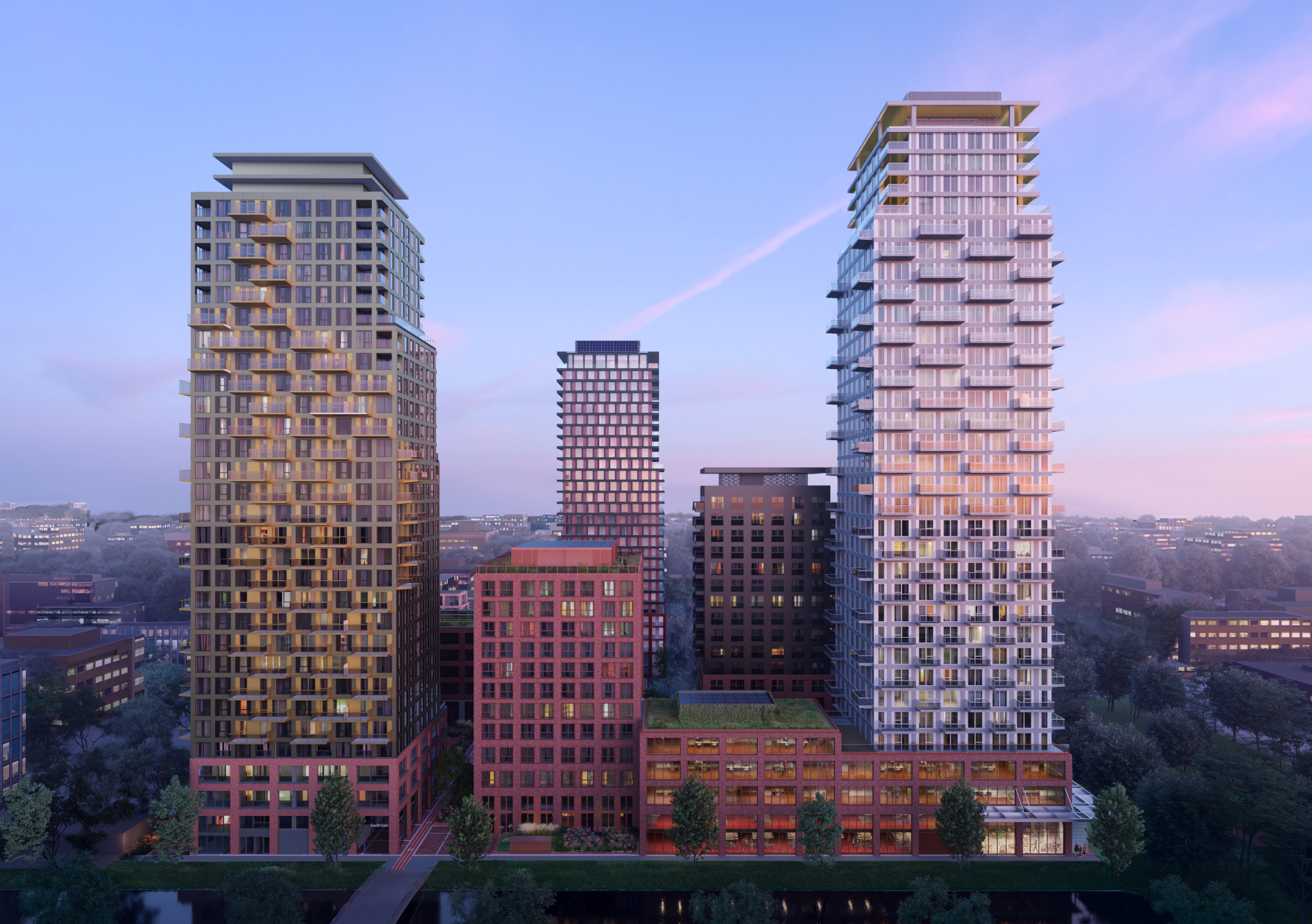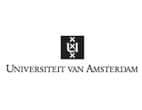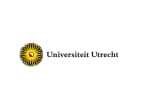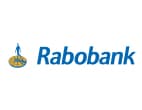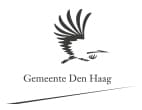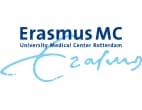The apartments will have underfloor heating/cooling (with individual control per living room and bathroom) and balanced mechanical ventilation. Volume controllers are installed in the apartment for ventilation and one or more air handling units with high efficiency (>85%) heat recovery are placed centrally per building. In terms of sanitary and electrical installations, traditional installations are provided, but with a finishing level tailored to the future residents.
The office spaces in the various buildings will have technical installations in line with the market, existing induction units for air conditioning and a combination of wall ducts and energy columns for installing the workplace facilities (230 V and data). The commercial spaces will be delivered hull.
The heat and cold comes from a central installation with heat pumps in combination with an energy storage system with aquifers for the entire development and district heating. We help out with the outsourcing of this central heating/cooling facility.
A collective water supply will also be provided, including pumps for the sprinkler system and the wet extinguishing pipes.
Images: © KAAN architects
