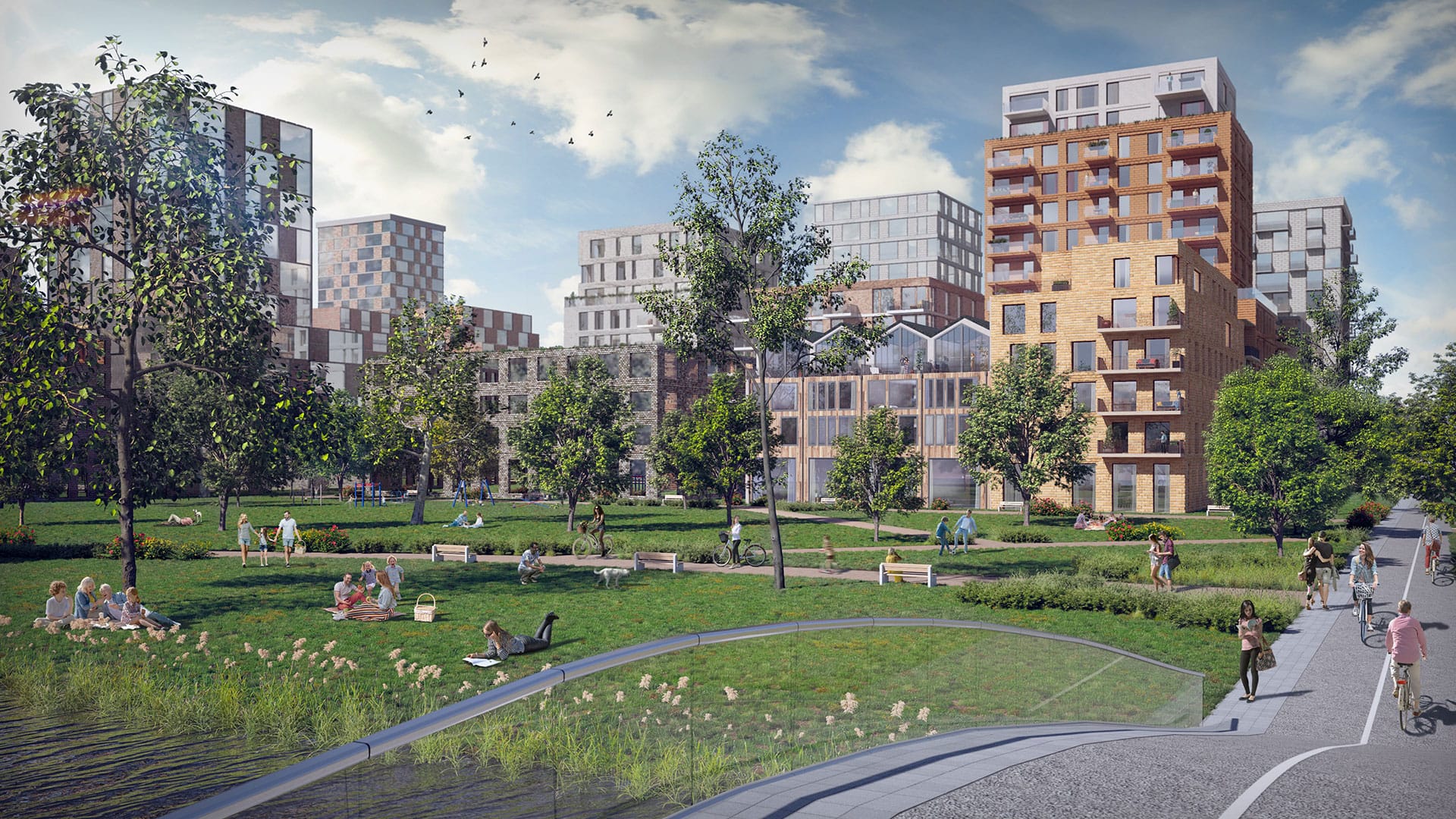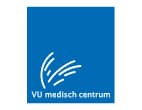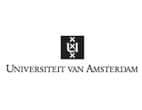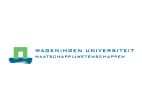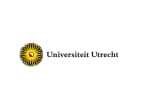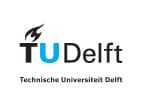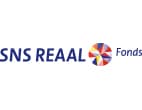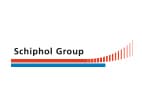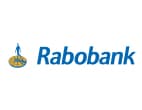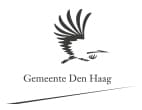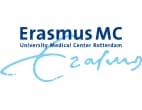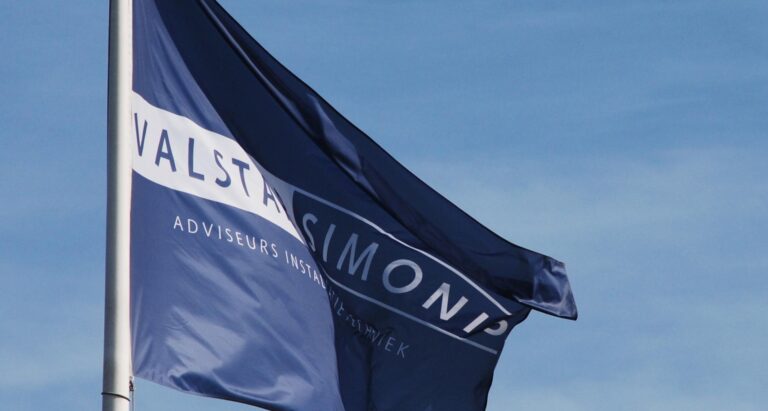With, among other things, a large underground heat and cold storage and solar panels on the roofs, Merwede will become 75% energy neutral. In addition to solar panels, the roofs are used to the maximum for greenery and this contributes to a healthy city. 'No roof unused, that's the idea', says the municipality. During the area development, specialists in the 'Merwede Lab' are investigating how the neighborhood can be made as sustainable and circular as possible, using the latest techniques. The Merwede Lab also involves residents in the design of the public spaces.
Valstar Simonis (consultant technical installations and sustainability) and DGMR (building physics, acoustics, fire safety and sustainability) have jointly signed for this assignment. In the first Sketch Design phase, an ambitious concept was laid down to make the Merwede district as sustainable and healthy as possible. In particular, the impact of the NZEB regulations has already been incorporated in detail in the sketch designs.
