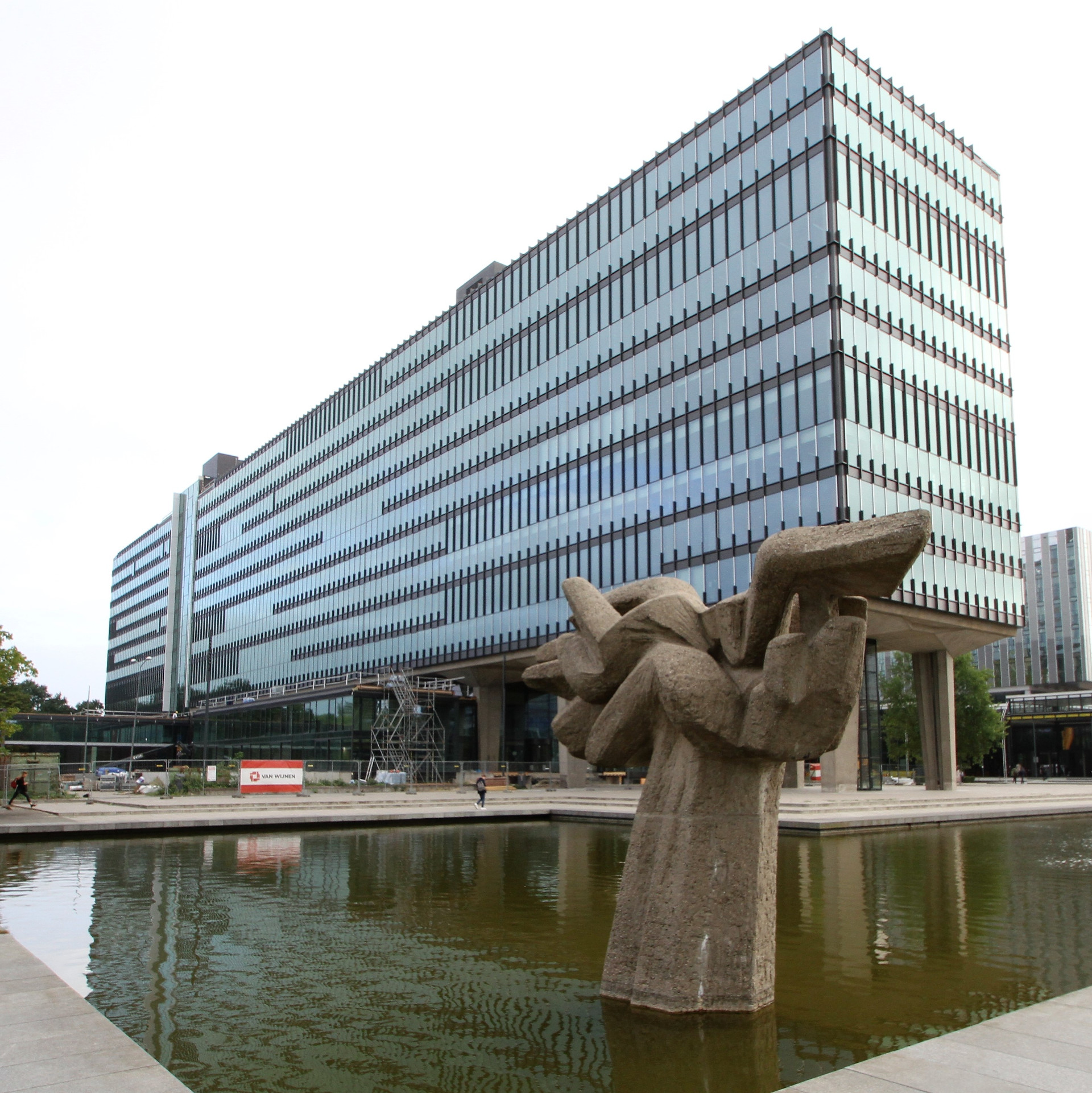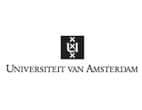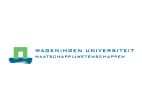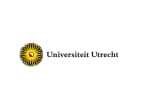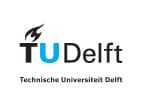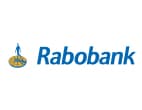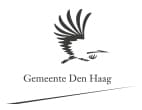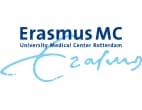Valstar Simonis is responsible for the technical installation design of Atlas. The ventilation is controlled on the basis of CO2 presence and is therefore self-regulating. Climate ceilings regulate the temperature in office environments and consultation/concentration rooms. These climate ceilings are designed in such a way that reuse is easily possible in the event of later layout changes.
The lighting is designed as Smart Energy-saving Lighting (SEL). This means that all fixtures are LED and are powered from the ICT (Power over Ethernet). Each fixture has its own IP address and is software linked to a room. Due to a well-thought-out layout of the lighting, a software intervention will suffice when changes in the rooms are made. Switching is done on the basis of presence and individual setting via an app.
Flexible and sustainable
In this way it is possible to choose educational rooms, meeting rooms, offices, etc. in the building at any time, with minimal intervention in the installation design. By designing smartly, the chosen design philosophy also contributes to the sustainability ambition of the TUe.
The building, which has been integrally designed in a BIM model, complies with BREEAM Outstanding and is therefore the first educational building in the Netherlands to comply with this. After the renovation of the building, CO2 emissions were reduced by 80%. This also makes this a NZEB building. After the design in BIM, this design/BIM model was taken over by the implementing parties. Valstar Simonis did the quality control in the implementation.
