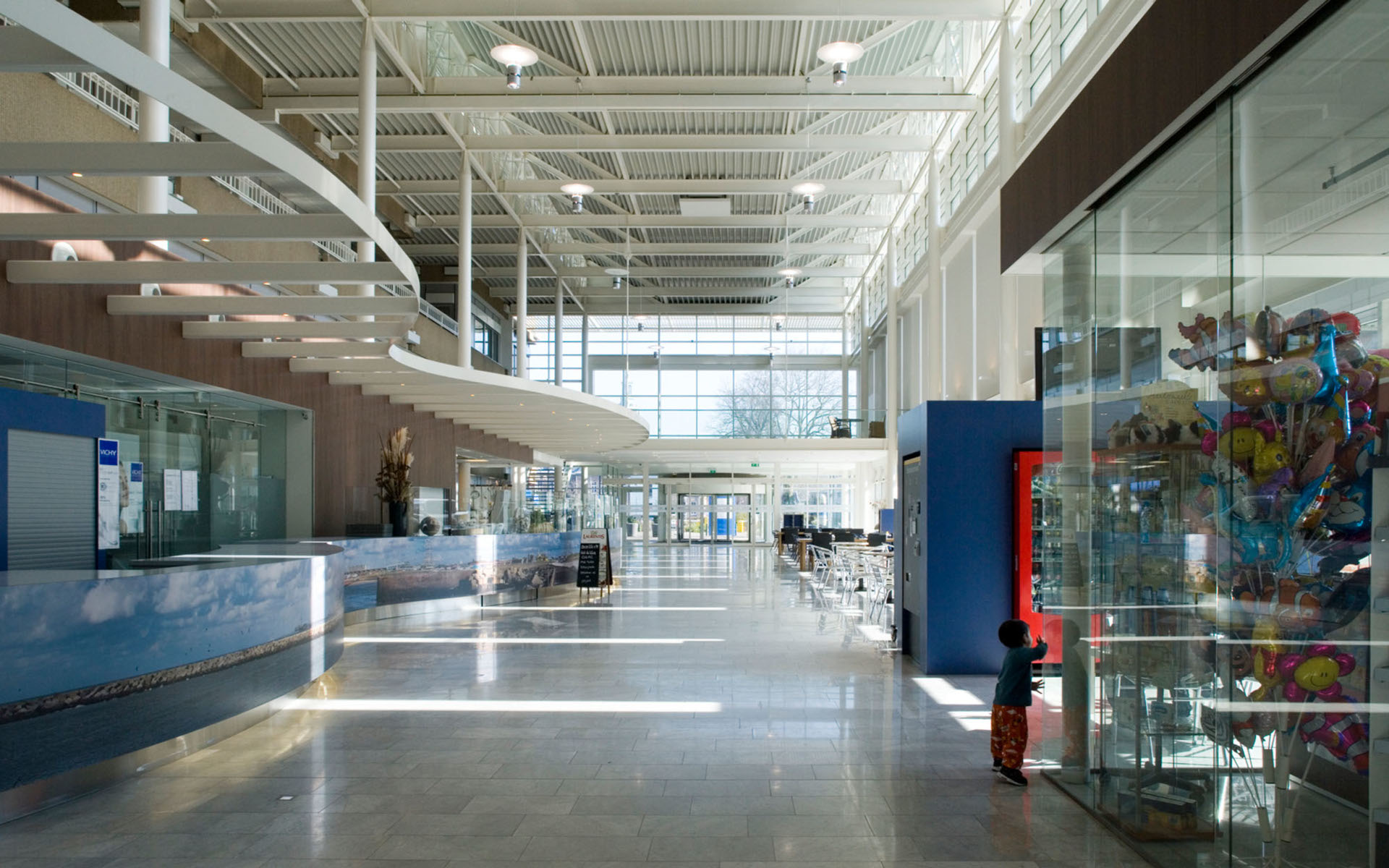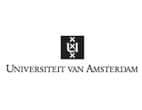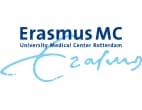By devising a good location of the infrastructure for all disciplines (heating, cooling, ventilation air, electrical energy and the like) at an early stage, it was possible to 'shift' the different types of rooms in the ED during the design process without a completely new design had to be made.
On the basis of the available sources (heat, cold, steam and electrical energy), well-considered choices have been made as to how the new installations are linked to the existing central systems. In order to limit the heat demand, ventilation systems with a high-efficiency heat recovery (> 85%). In this way a connection was possible with the existing heating installation. For the cooling of the ventilation air, the choice has been made for own generation per cabinet. And the space cooling (climate ceilings) is connected to the existing cooling installation.
The sustainable character of the installation concept is the reuse and renovation of the air handling units already present. And partial reuse of air ducts, pipes and infrastructure of cableways.














