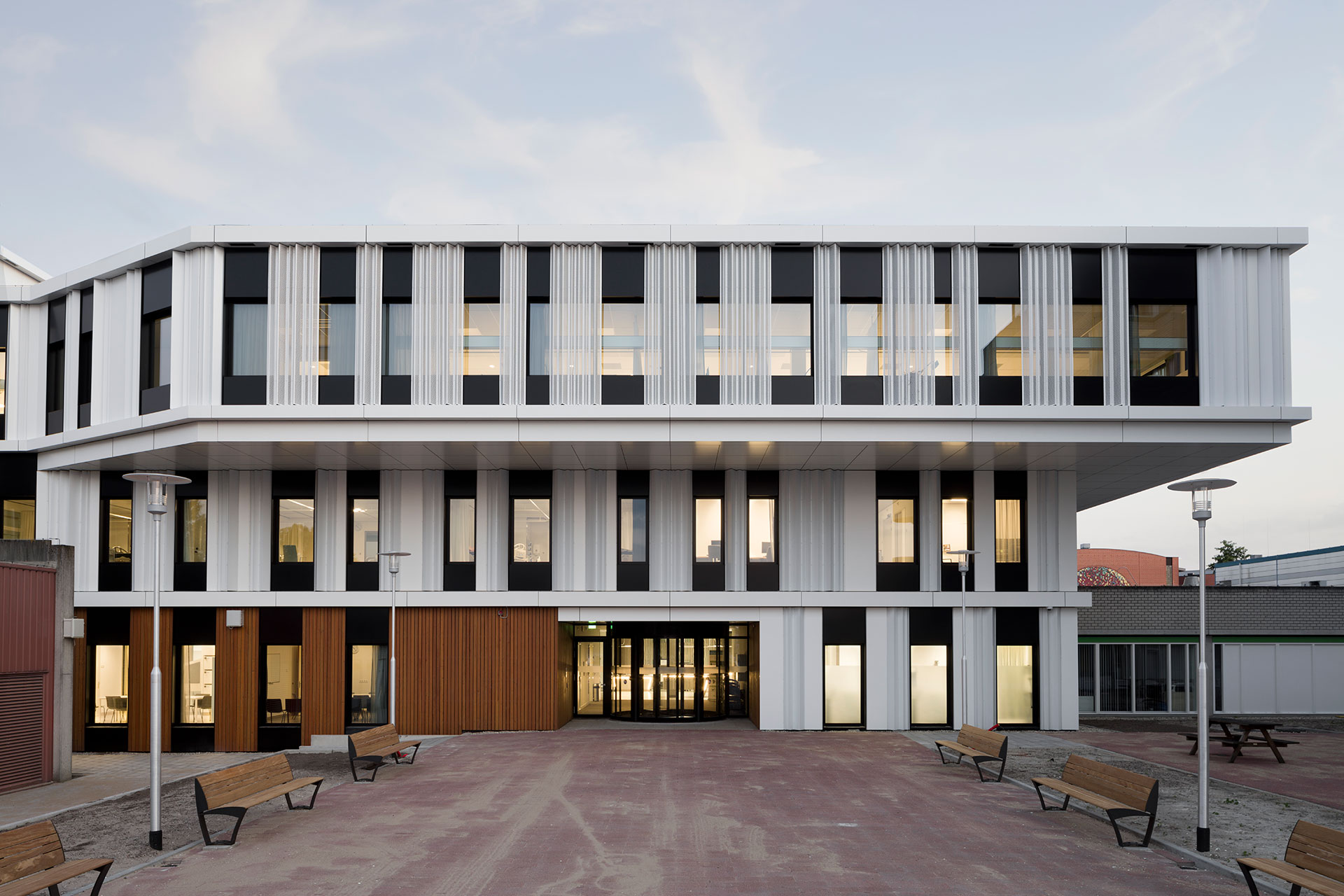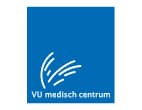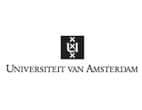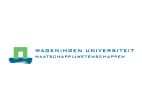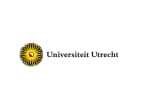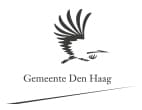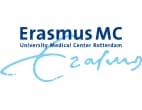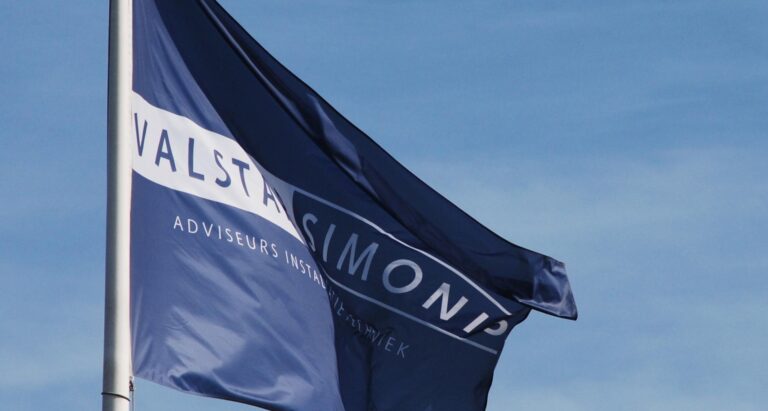For the supply of heat and cold (comfort and process), there is an own generation installation with four heat pumps, which can produce heat and cold simultaneously. The excess produced from one of the two of these products is released into the ambient air.
In order to minimize the heat and cooling demand, the building has a good shell and induction units in the suspended ceilings are used as much as possible. This is partly to base the amount of ventilation air on the people present instead of on the heat demand and/or cooling load.
The operating rooms are completely sterile area by applying a special system from Opragon. This increases the work area. By combining the systems for the operating rooms and the rest of this building, one less heat pump and an air handling unit have been installed. There is also no provision for its own 'sources' for hot water, medical compressed air and oxygen. These are obtained from the available reserve capacity of the existing facilities of the LangeLand Hospital.
Photos / Images: EGM architects
