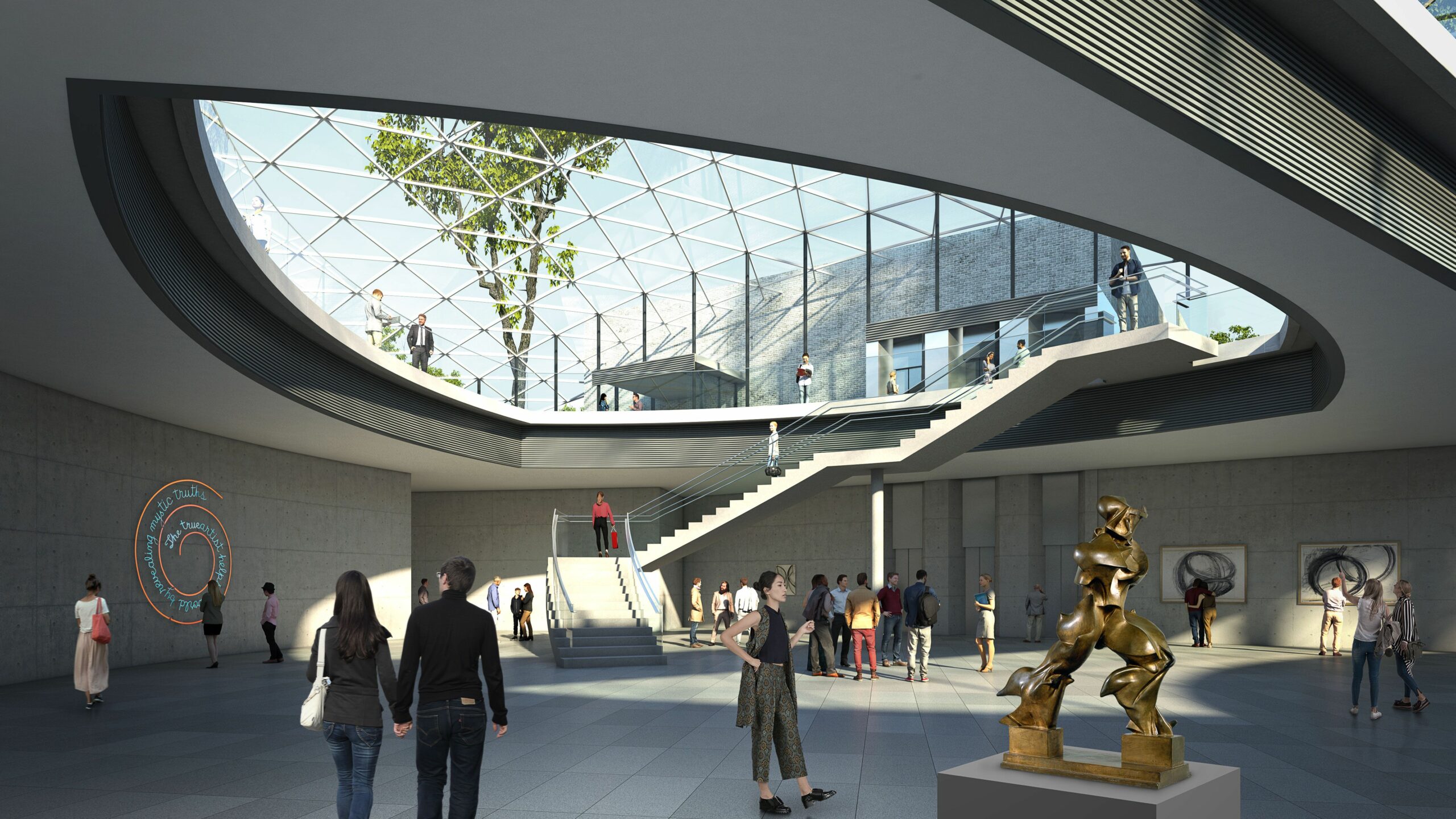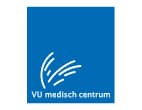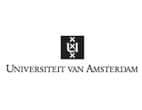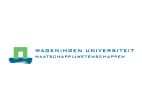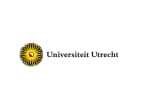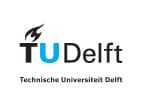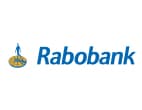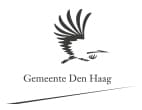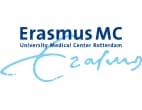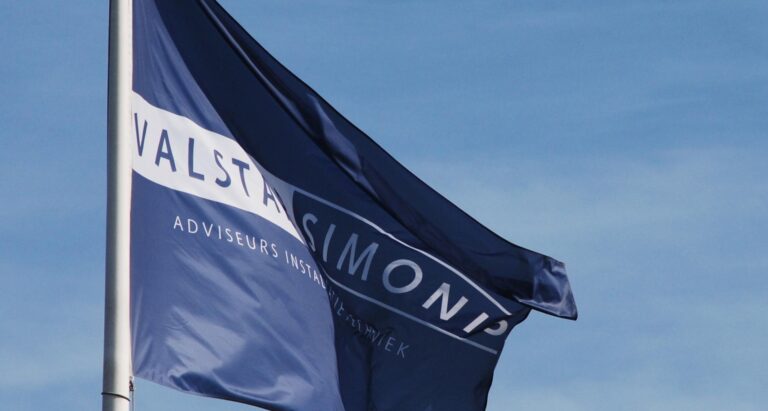Expansion of the building is necessary to create more space for the collection, which is of world class and of which large parts are now forced to remain in storage. The expansion is also a precondition for guaranteeing the quality of the public experience in the future and bringing all museum facilities up to the desired contemporary level. At the same time, the plans offer the museum an excellent opportunity to become more sustainable.
The most eye-catching part of the design is a new entrance pavilion, with the facilities and allure befitting an internationally renowned art museum. Due to the transparency of the pavilion, the view of the existing buildings by Henry van de Velde and Wim Quist remains completely intact. The other building parts are largely realized underground, with the refined light entry characteristic of Ando's architecture.
Within the design team we are responsible for designing all technical installations. This entails the design and development of the mechanical, electrical and transport installations for the expansion, repurposing and the temporary situation, including the installation technical connection to the existing building. Everything in collaboration with the other members of the design team and under the coordination of the developing architect.
