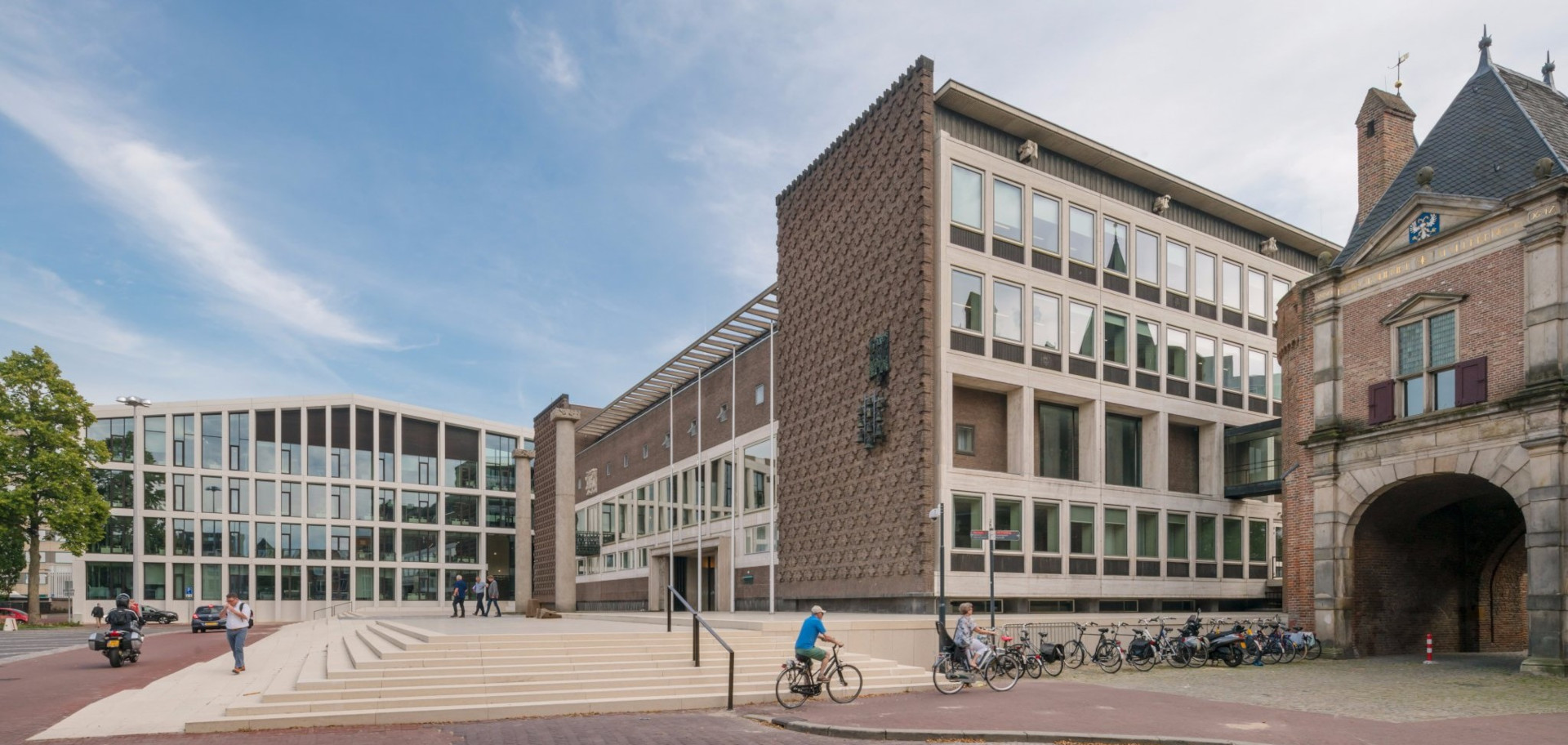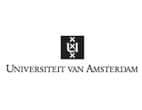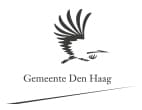The new building houses a large restaurant, two Atria for lots of light and an underground parking garage. The first, second and third floors consist of office landscapes with meeting rooms and concentration workplaces. The New Way of Working applies to these 'working landscapes'. Connecting corridors have been installed on every floor and at basement level between the new buildings and the HdP. Technical areas and a sprinkler basin have also been installed between the existing building and the new building.
The workplaces have been adapted in such a way that they amply meet the modern technical standards for office environments. This takes into account a higher utilization per square meter and an extra large conference center. Fire safety and security have also been thoroughly examined. This creates a new complex while preserving the monument, which meets all modern requirements and is very sustainable, thanks to the application of ATES, solar panels, LED and Atria.
The strength of the design lies in the use of the valuable cultural-historical aspects of the Provincial House and its 21st-century architectural translation. This is visible, among other things, in the facade pattern of the new building, which is based on the design of the House of the Province.
The Sabelpoort, the House of the Province and the new building are literally connected to each other, so that they form one complex. The ensemble also forms a connecting link within the urban fabric through various passageways.
Courtyard limited energy consumption
In the new design, the courtyard of the Huis de Provincie is covered with a specially designed ETFE atrium roof and functions as the logistical source point and lively heart of the building complex. The roof reduces the energy consumption of the entire complex and makes the courtyard multifunctional for meetings. A central conference center will also be realised.
By choosing a new part instead of keeping the old adjacent Rijnstate office, the comfort requirements of air, light, space, use of materials and flexibility are met much better. The building design has a high degree of flexibility in layout and use, allowing it to adapt to organizational changes. In this way it will remain the provincial government building for decades with optimal, contemporary functionality and national allure.
Photos / images: Jannes Linders - Team V architecture / Valstar Simonis














