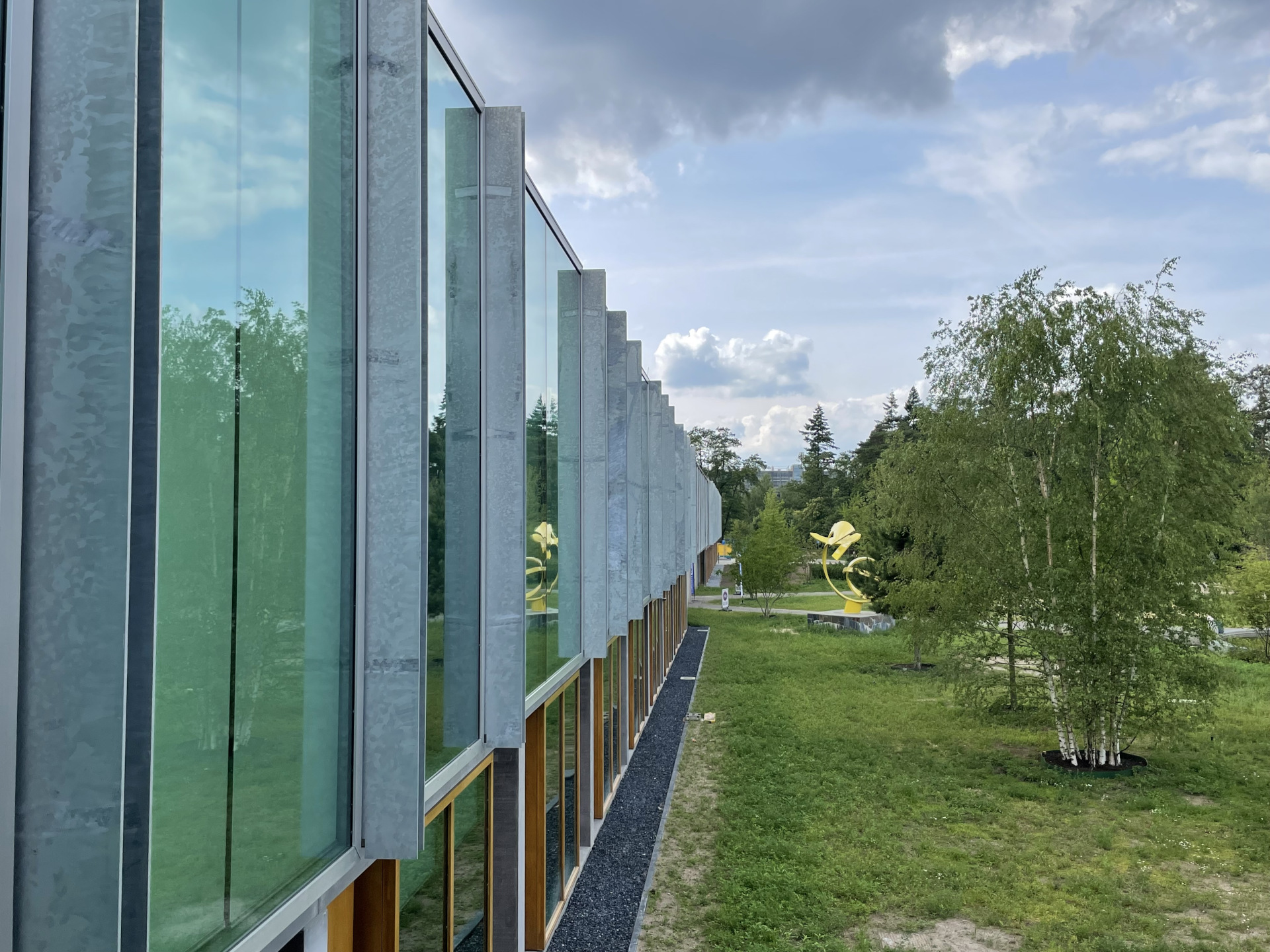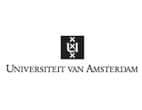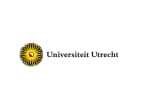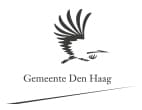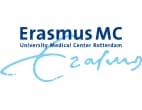The principles for ITC's housing were: connecting, sustainable, circular and a green experience. Civic was responsible for the architectural design. Within the design team, we were responsible for the advice and design of all technical installations. In addition, Arup, VDNDP and Studio Groen + Schild were involved in the design.
Langezijds has become one of the most sustainable buildings on campus. In addition to the fact that the building has gone from energy label G to A+++, it is a transparent and future-proof building that accommodates educational spaces, laboratories, a large study center, offices and an eat-work café. About 1.000 solar panels have been installed on the roof. The former technology hall is still recognizable thanks to the visible preservation of the raw concrete and steel construction. Four atria - cut out of the structure - provide greenery, fresh air and daylight and form small ecosystems for flora and fauna. The plants are in the open ground, rainwater runs from the glass roofs straight into the ponds.
