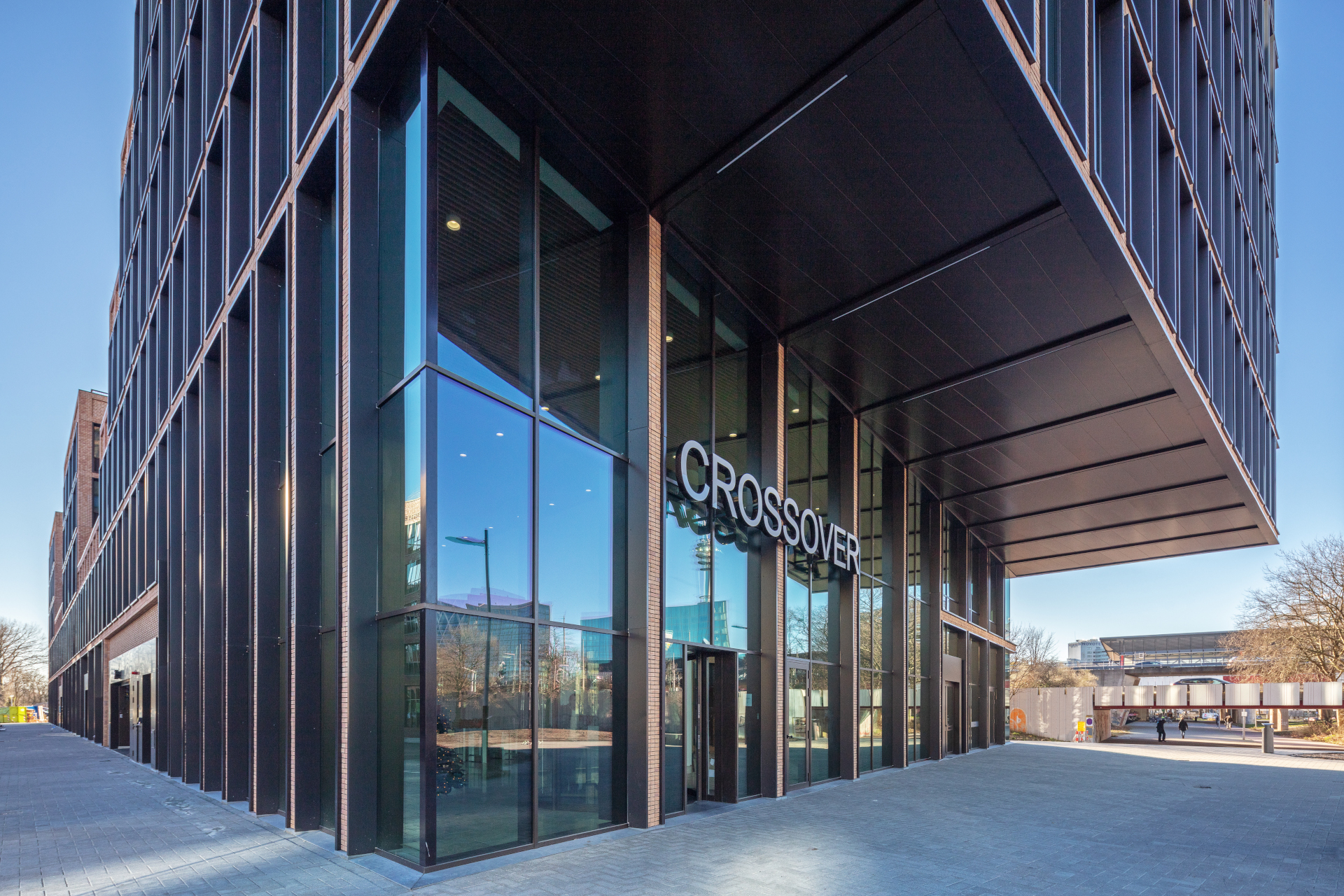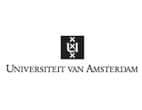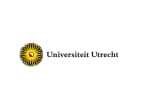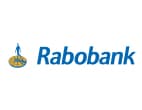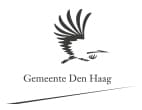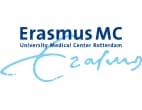Highest standard of durability
Valstar Simonis was involved in the entire process, from the Preliminary Design of the building-related installations to the Implementation Supervision. Crossover is characterized by ambitious sustainability aspects and we at Valstar Simonis have been able to provide valuable substance to this. Crossover achieved the BREEAM Outstanding Label, partly due to the way in which sustainable mobility is incorporated into the building concept. For example, electric cars receive preferential treatment and their batteries are used as buffer capacity for sustainably generated energy. The building also achieved the WELL Core V2 certificate, a standard that specifically focuses on the health and well-being of the building's users.
Photography: Laurens Kuipers Architectural Photography
