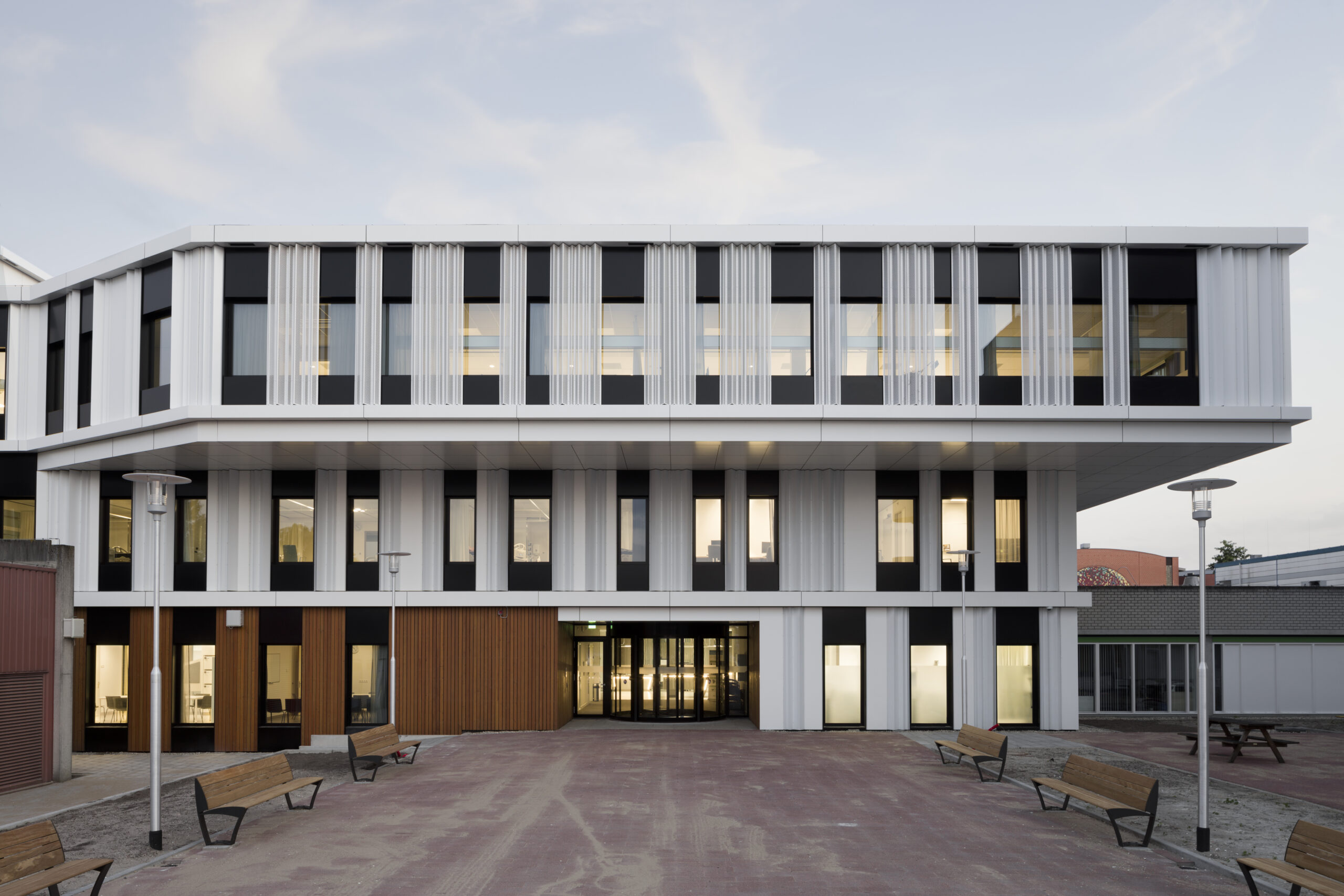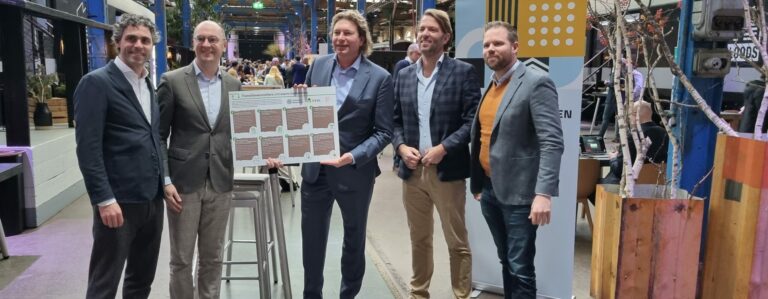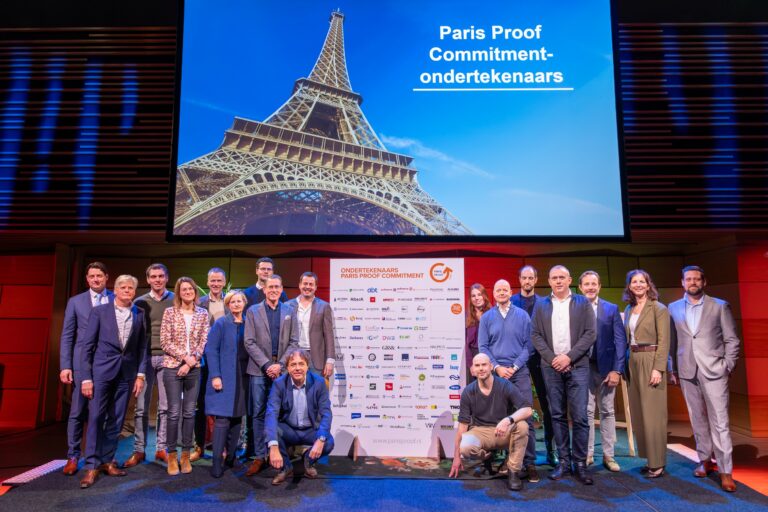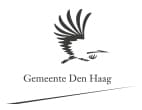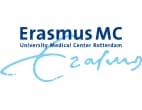The new Reinier Haga Orthopedic Center (RHOC) Zoetermeer was officially opened on Sunday 5 July. The new building and adjacent parking garage were designed by EGM architects. Valstar Simonis is responsible for the design of the technical installations and Royal HaskoningDHV is the constructor.
The 7.500 m² focus clinic for orthopedics has been realized in the Zorghart of Zoetermeer, where various primary and secondary care institutions are located. The clinic with state-of-the-art operating rooms is connected to the adjacent LangeLand Hospital (LLZ) and, if necessary, makes efficient use of all additional medical facilities of the LLZ. Together with the hospital, the RHOC forms a qualitative and quantitative extension of the existing care offer. With 20 experienced orthopedists from three hospitals, the Reinier de Graaf Gasthuis, the Haga Hospital and the LangeLand Hospital, the top clinic is the largest clinic for orthopedic surgery in the Netherlands. The clinic is thus taking a major step for the quality and future of specialist care in the Netherlands.

Movement as an overarching theme
The overarching theme in orthopedics is 'movement'. This is not only reflected in the care processes, but also in the exterior and interior of the care building. Waves, subtle lines in the facades outside and the wooden walls inside, an abundance of daylight, undulating wooden slats, an attractive espresso bar at the back of the atrium and a personal approach contribute to the holistic way in which the modern center motivates and encourages extra movement .
Personal approach from arrival
The people-oriented approach is central to the new clinic. When you enter the ground floor, there is no traditional central desk, but four modern and compact desks with friendly staff who receive the patients in a personal way and show them the way. At these accessible counters, visitors and patients are automatically drawn to the spacious atrium, which is enriched with plenty of daylight: the heart of the building. With generous daylight through the glass roof, activating fresh colours, wooden privacy screens, living greenery on the walls, four giant 'twilight lamps', inviting seating areas and a view to the upper floors, the spacious atrium connects all functions and offers a calm and attractive waiting area. On the ground floor around the central atrium are public-oriented functions such as the consultation and research center and outpatient clinics.
Reactivation zones next to the single and quad nursing rooms
The nursing ward with single and quadruple rooms is located on the first floor. The quadruple rooms have slightly sloping rear walls. This ensures that the patients can look away from each other and thus experience more privacy. In addition to the nursing rooms, in the central traffic area around the atrium, the reactivation zones have been created. Under the supervision of a physiotherapist, patients worked on their recovery in this sports and exercise area. All rooms have a view of the outside and of the reactivation zones at the atrium, which encourages recovery, motivates and stimulates.
State-of-the-art operating rooms with daylight
The day treatment and the four showpieces of the RHOC are located on the second and top functional floor: the operating rooms. Each OR is approximately 50 m², the ideal size for safe and well-arranged orthopedic procedures. Opragon's innovative air treatment system provides highly purified air with the same high sterile air quality in all ORs. The doctor, assistant and patient can follow the operation on large screens. Large windows in each operating room also provide daylight experience and a view to the outside. This ensures a good sense of day rhythm during the often long operations, an important characteristic of this healthy building. LED lamps regulate optimal lighting, the - individually selectable - calm background music is reassuring.
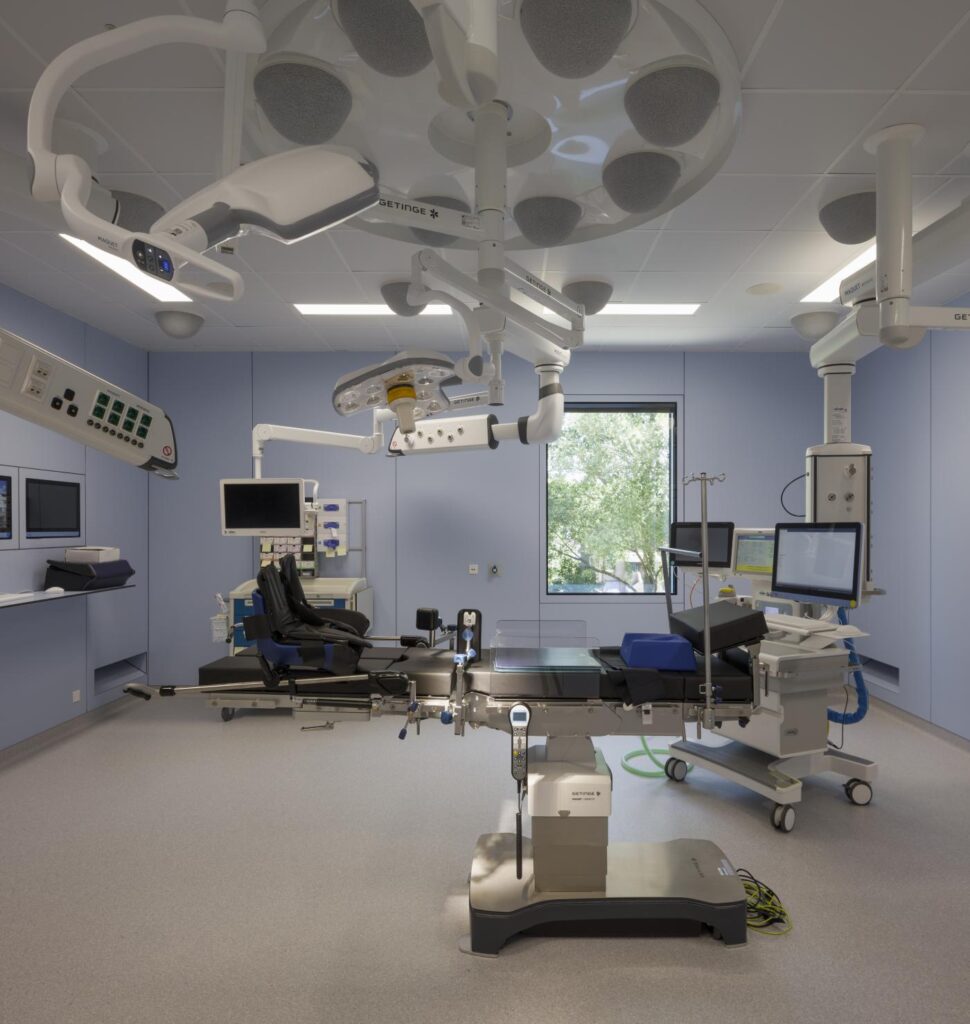
Innovative through the latest techniques
Sustainable installations ensure a pleasant and energy-efficient indoor climate. The innovative air treatment system provides the highly purified air in the sterile ORs. Due to the compact volume and the circular materialization and detailing, the RHOC is optimally sustainable. The entire new building has been designed in such a way that maximum flexibility is achieved in order to make adjustments possible in the future, both architecturally and technically.
The energy-efficient and low-maintenance installations, including four heat pumps that can simultaneously produce heat and cold, have a minimum energy demand and maximum lifespan. The heat and cooling demand of the building has been minimized due to the smart shell with sun protection and the use of induction units in the climate ceilings. The amount of ventilation air in a room is responsive and based on the number of people present rather than on the heat demand or cooling load.
Sustainable lava stone parking garage
In addition to the new RHOC, a new parking garage for visitors to the care building has been realized that offers space for approximately 356 vehicles. Inbound and outbound traffic entails noise that has been minimized through specific and sustainable design choices. For example, the facade of the garage consists of mesh panels filled with lava rocks, which ensure optimal sound absorption and acoustics, and of greenery. This offers opportunities for greater biodiversity and improves air quality.
Photos: Rob van Esch | Architectural Photographer
