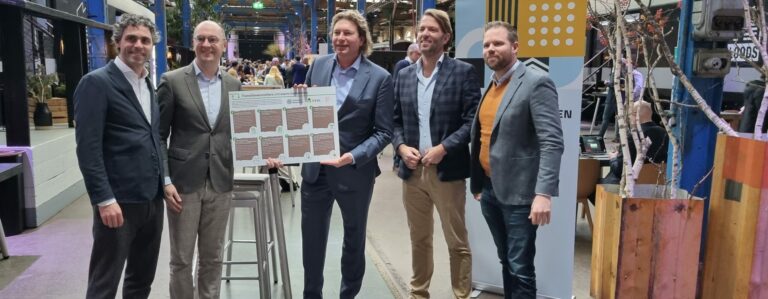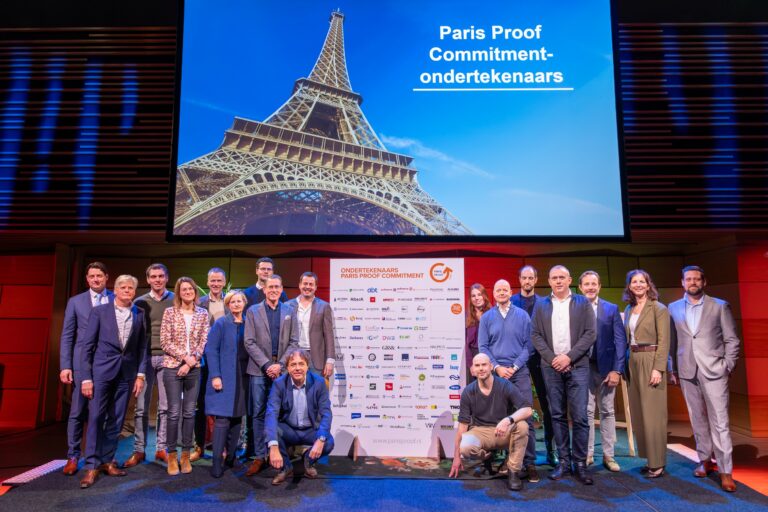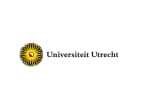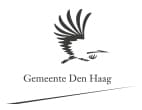Press presentation renovation and expansion Paleis het Loo
On March 7, 2017, director Michel van Maarseveen of Paleis het Loo and Dikkie Scipio of KAAN architects announced the plans for the large-scale renovation and expansion of Paleis het Loo. For this project, Valstar Simonis has been commissioned to advise all engineering services (installations, building physics, fire safety and constructions). We work together with the engineering firm Bartels for Constructions and DGMR for building physics and fire safety.
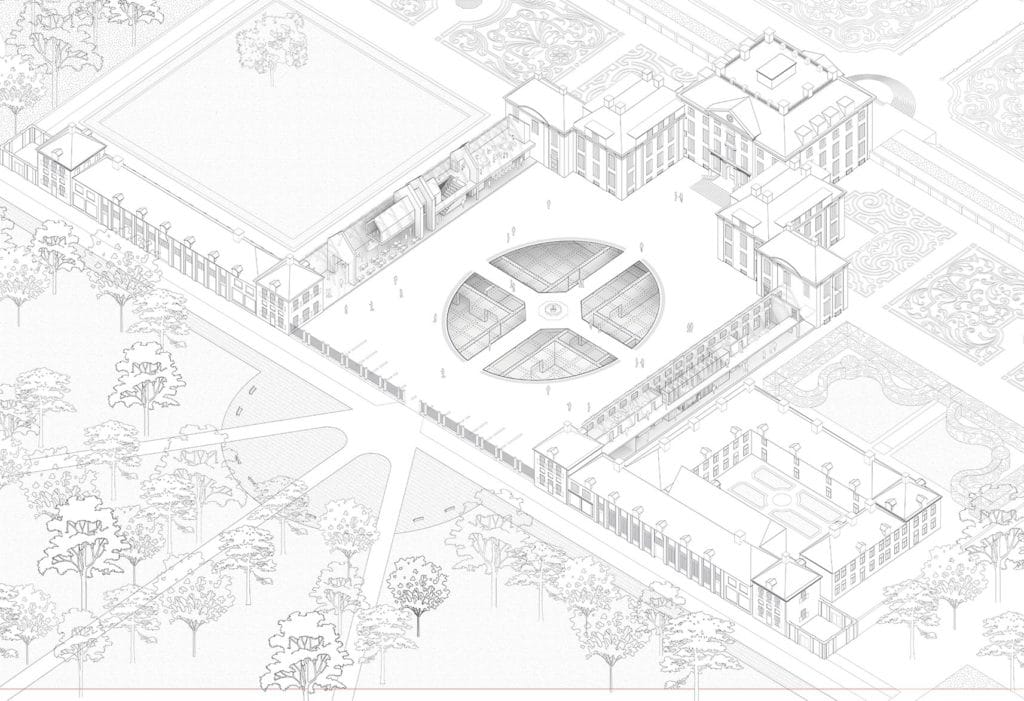
In the coming years, Paleis Het Loo will be working on a major renovation and expansion. More than 30 years after the opening of Paleis Het Loo as a museum, major maintenance is necessary. Major maintenance concerns the replacement of technical installations, climate installations and asbestos remediation. At the same time as this intensive renovation, an underground expansion of Paleis Het Loo is taking place. An extension will provide more space for temporary exhibitions and public facilities, and will allow the extensive collection to be better presented to museum visitors. The expansion of approximately 5000 m2 GFA will take place under the basse cour (forecourt). Here, among other things, high-quality museum spaces will be realized for temporary exhibitions. The wings are also being addressed; a children's museum will be built in the west wing and the Orange Museum in the east wing, where the complete history of the oranges will be presented. It is expected that after the renovation and expansion, the number of visitors will increase from 350.000 to 500.000 visitors per year.
The museum is also being made more sustainable; the ambition is to obtain the BREEAM in use certificate “EXCELLENT”****.
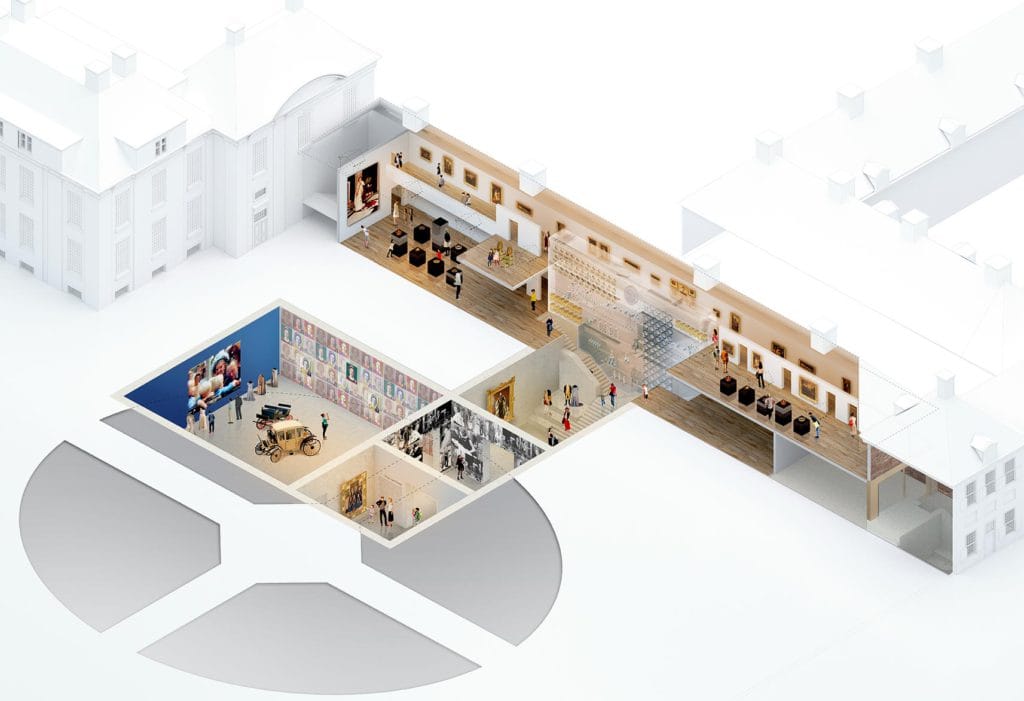
From 8 January 2018, Paleis het Loo will be open to the public 'differently'. The main building will be closed, but the gardens, roof and restaurants will remain open. The new Palace will open its doors in mid-2021. Until then, the Valstar Simonis team, together with KAAN architects, will remain involved in this wonderful project.
View examples of previous awards here the design video.


