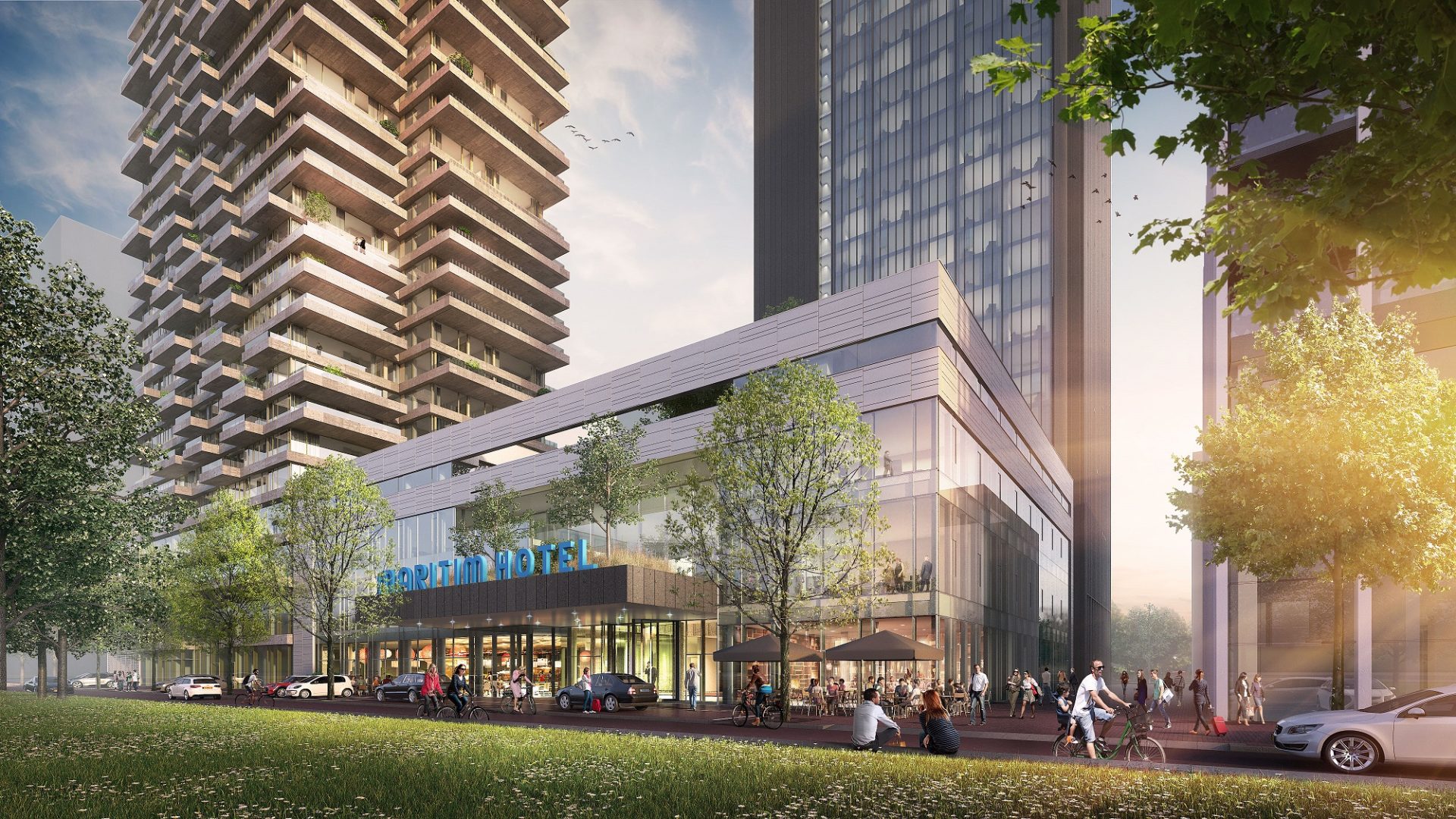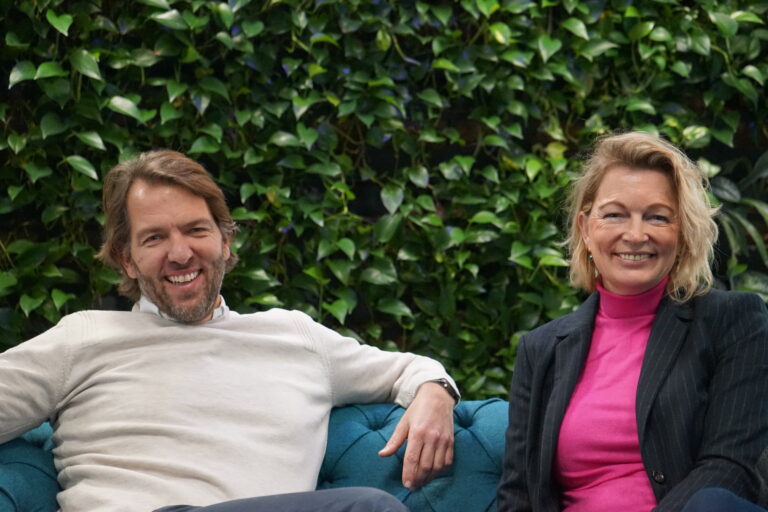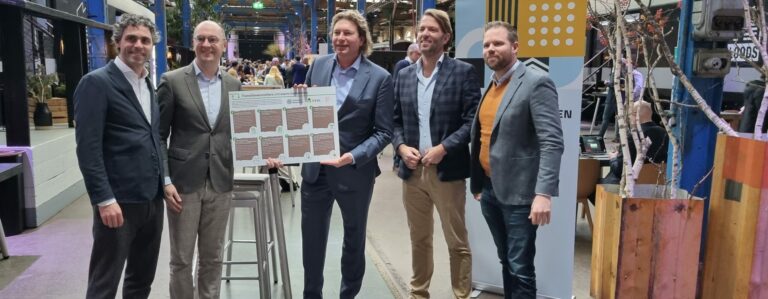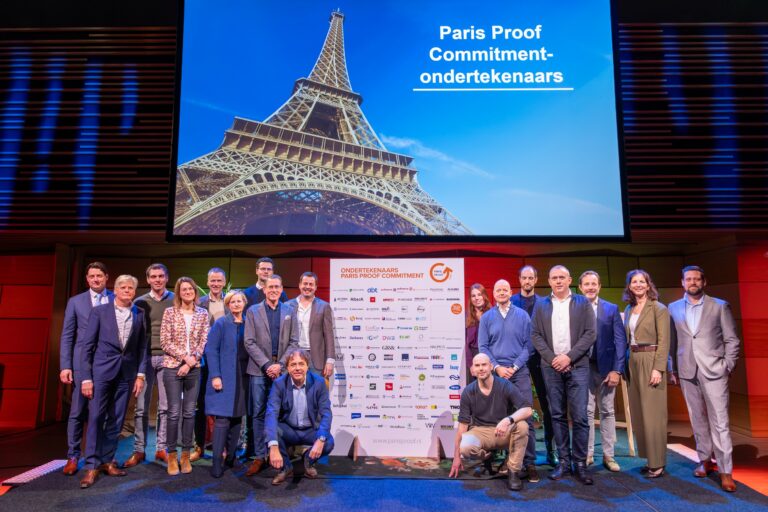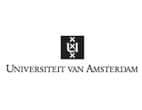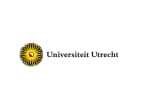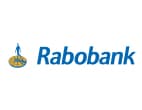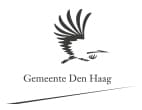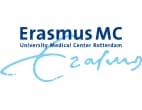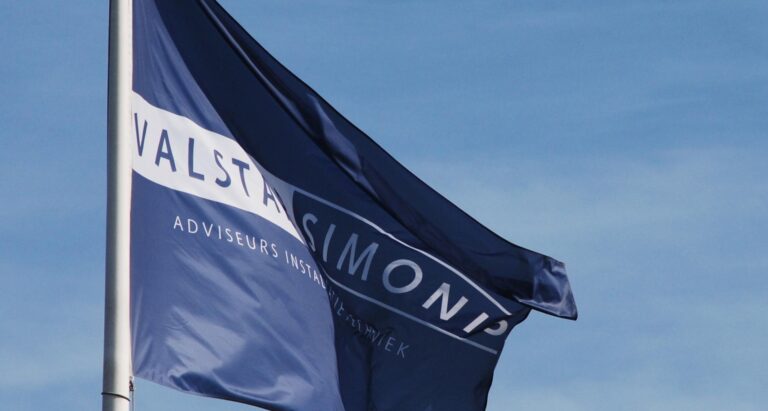After a delay, construction starts to take shape
After the start of construction of Y Towers (Overhoeks) had been delayed for more than a year as a result of a change of contractor and owner, the foundation has now been laid for one of the most spectacular and large-scale projects in Amsterdam. The building complex consists of two iconic buildings, located along the IJ. The EYE Film Institute and A'DAM Toren are located right next to the complex.
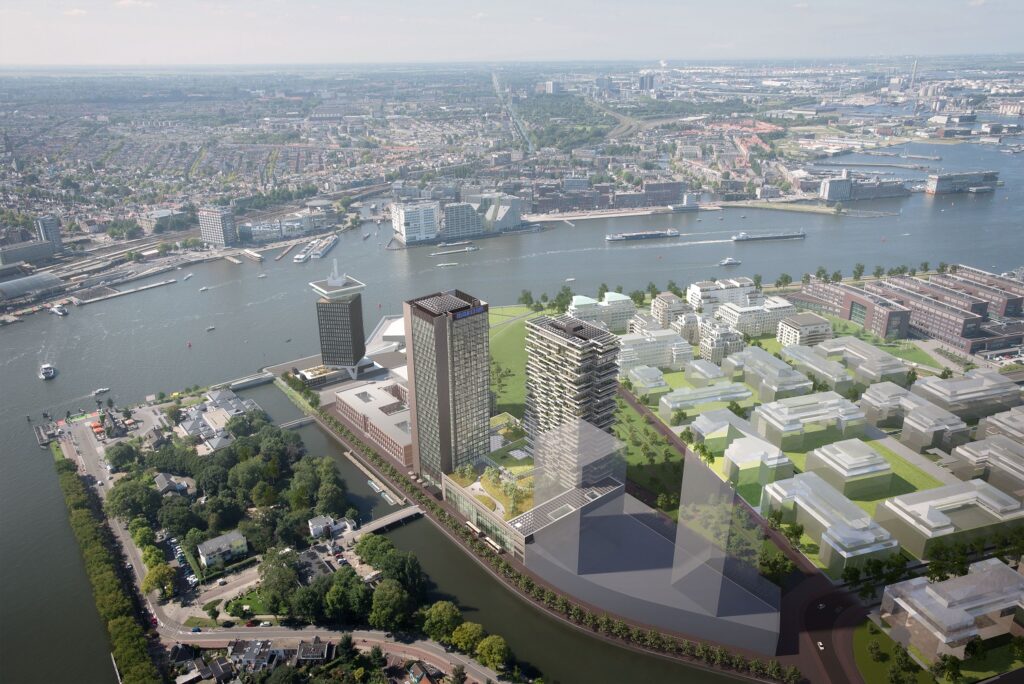
Maritim Amsterdam will be located in one of the buildings: the flagship conference hotel (579 rooms) of the multi-award winning German hotel chain Maritim Group. The second building will house a residential tower (approximately 290 apartments) with a wide range of apartments, including spacious family apartments, starter apartments and serviced apartments. The project, with an area of 100.000 square meters and towers over 100m high, includes a spacious 2-storey parking garage. The adjacent park will not only be the green heart of Overhoeks, but also a place where everyone can find relaxation.
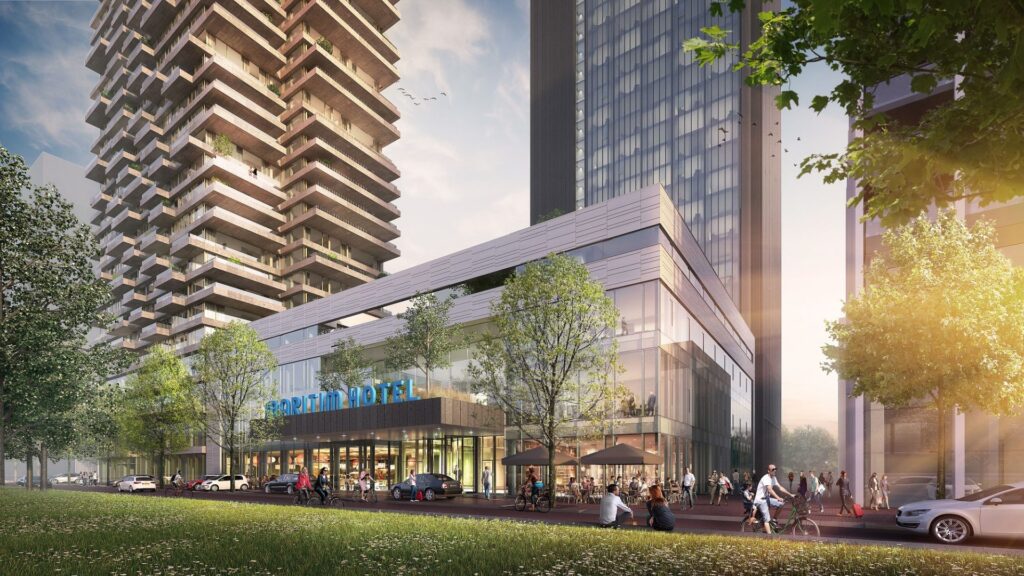
Activities Valstar Simonis; complex and challenging
Valstar Simonis, involved from the start of the design, is responsible for the design of all technical installations of both the conference hotel and the residential tower. The challenge lies mainly in the large scale and complexity of the total project, both technically and organisationally. Many international partners are involved in the project, all of whom pursue their own goals, so that coordinating the work and monitoring the design choices is an important part of the work. Good communication in the entire (design) process between all parties is of crucial importance. In addition to following one's own course, it is important to be open to input from all (design) partners so that people work together and noses (remain) in the same direction.
Despite this complexity, the design is characterized by an apparent simplicity, the merit of the good collaboration between Team V, Van Rossum, DGMR and Valstar Simonis. The hotel tower has clear floor plans with a simple, repetitive construction. Each floor corridor continues on one side to the facade, so that there is always daylight and a view. There will be a Skybar and restaurant on floors 31 and 32. Above this, a concealed technology layer has been installed in which the lift machine rooms and technical installations are included.
The plinth is largely provided for Congress Hotel Maritim, which includes 2 large ball rooms, restaurants, conference rooms and a Spa Wellness.
The technology for the rooms has not been placed on the roof of the plinth building, but on the floor between the rooms and the Wellness centre. As a result, the entire roof can be used for roof gardens. One of these is for common use by the residents of the building and one is accessible to hotel guests and other public via the Wellness center.
Approx. 2000 m2 the plinth contains lettable office space and will not be used by Maritim.
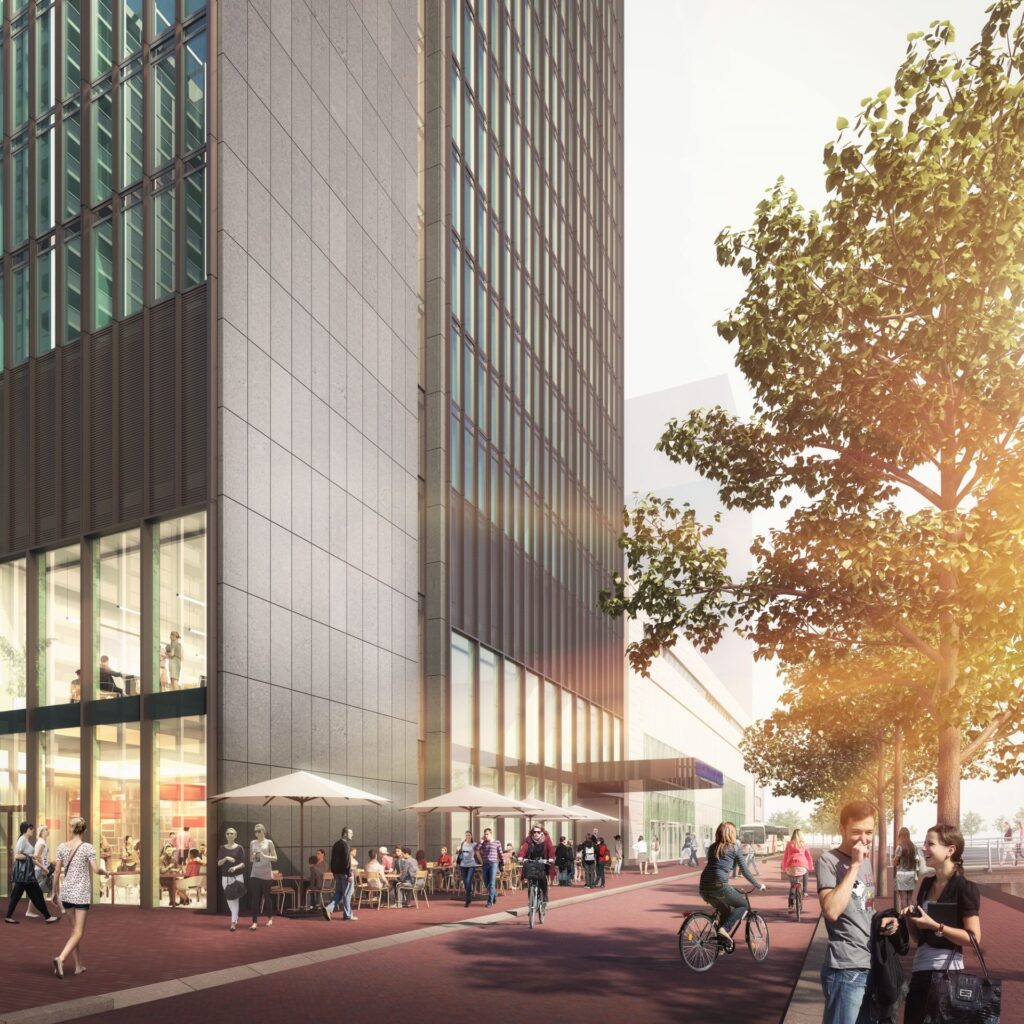
The residential tower is divided into 2 parts, the lower 7 floors are equipped with 'extended stay apartments' (accommodation), above which rentable homes are being built. Here too, the storey continues to the facade, providing daylight and a view. The elevators are equipped with destination control. The houses are equipped with the latest technology. Switching the lighting is wireless and controlling the temperature or lighting via an app is possible.
The building is fully sprinkled with heat and cold by using an energy storage system and heat pumps in combination with district heating.
Delivery schedule
The entire delivery of the building to the client is scheduled for the second quarter of 2023.
Involved parties
Client
– Union Investment Real Estate GmbH
Cooperation partners
– Development Management: Savills (overall)
– Project management: AECOM (execution)
– Architect: Team V Architecture
– Advisory Constructions: Van Rossum Consulting Engineers
– Advice E- and W-Installations and Sustainability: Valstar Simonis
– Building Physics, Sustainability and Fire Safety: DGMR
Main Contractor
— Rizzani de Eccher
fitter
– HOMIJ Technical Installations
Elevators
— Schindler
Image material: ©Team V Architecture, artist impressions: Zwartlicht
For an up-to-date picture of the construction, follow the progress via this link; View on the building – Y-Towers
