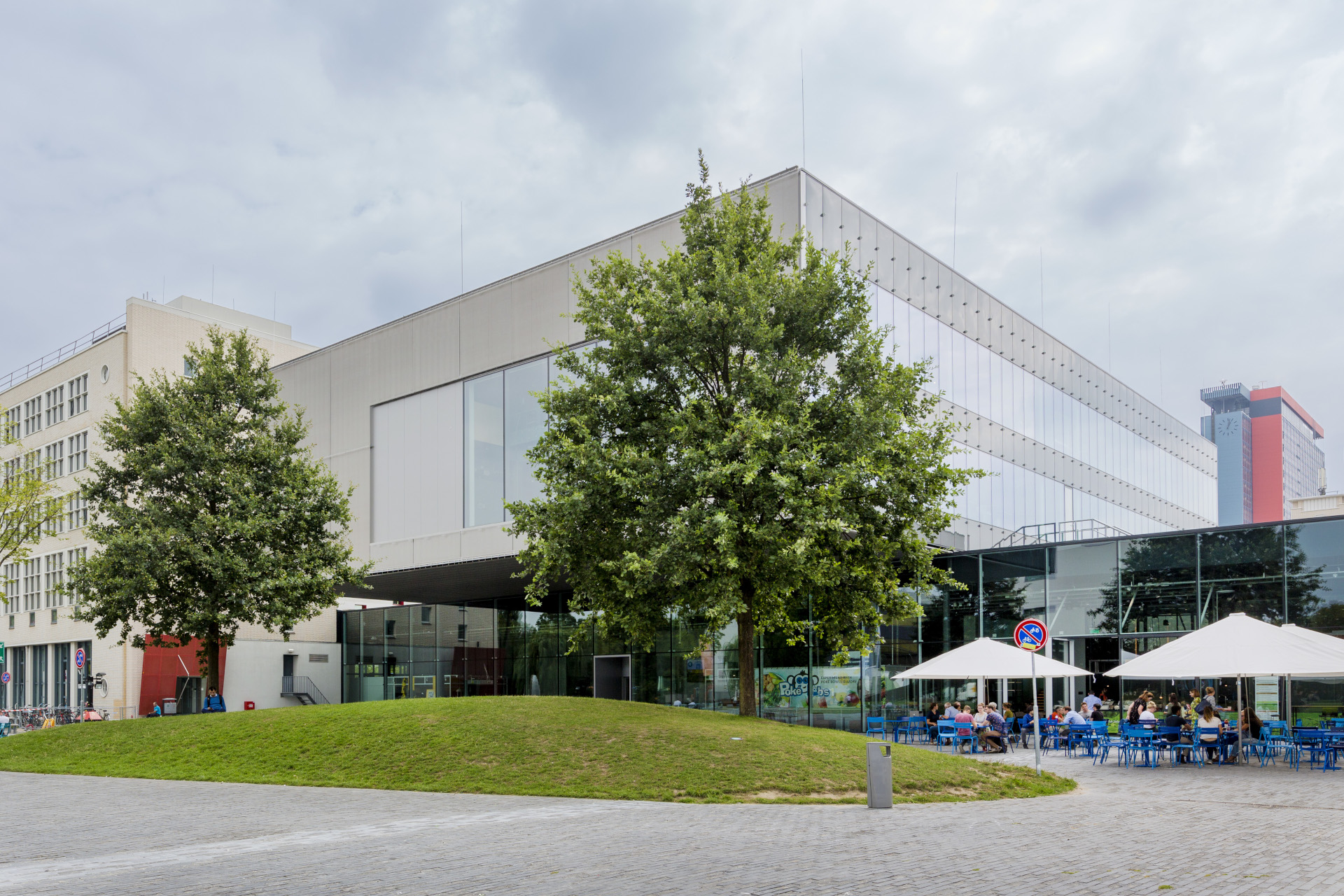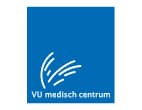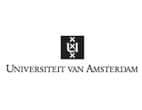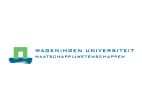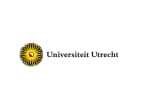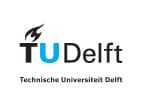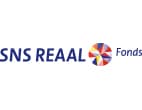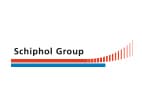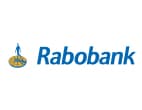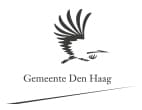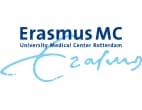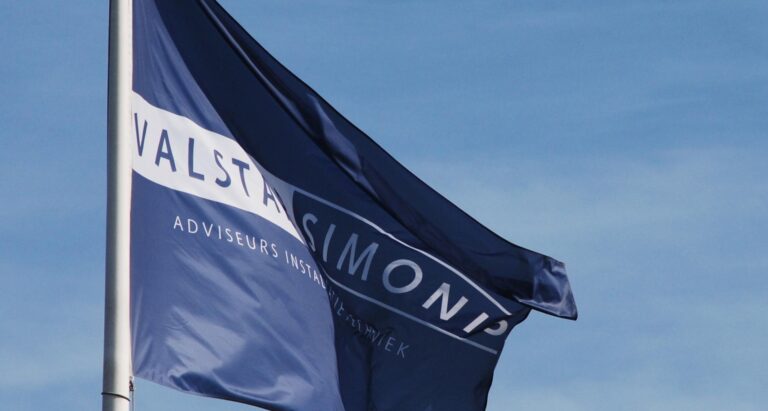Installation, flexibility and durability
Pulse becomes energy neutral with an interactive energy management in which the users are involved. The building will be equipped with a roof full of PV panels in combination with a heat-cold storage in the ground and facades with two-layer glass with very minimal frames. An intelligent building management system ventilates, illuminates, cools and heats the different areas in Pulse depending on the use.
For Pulse, a unique facade of innovative 3D printed elements is being developed in collaboration with the client TU Delft.
Photos / images: Studio38C, Valstar Simonis
