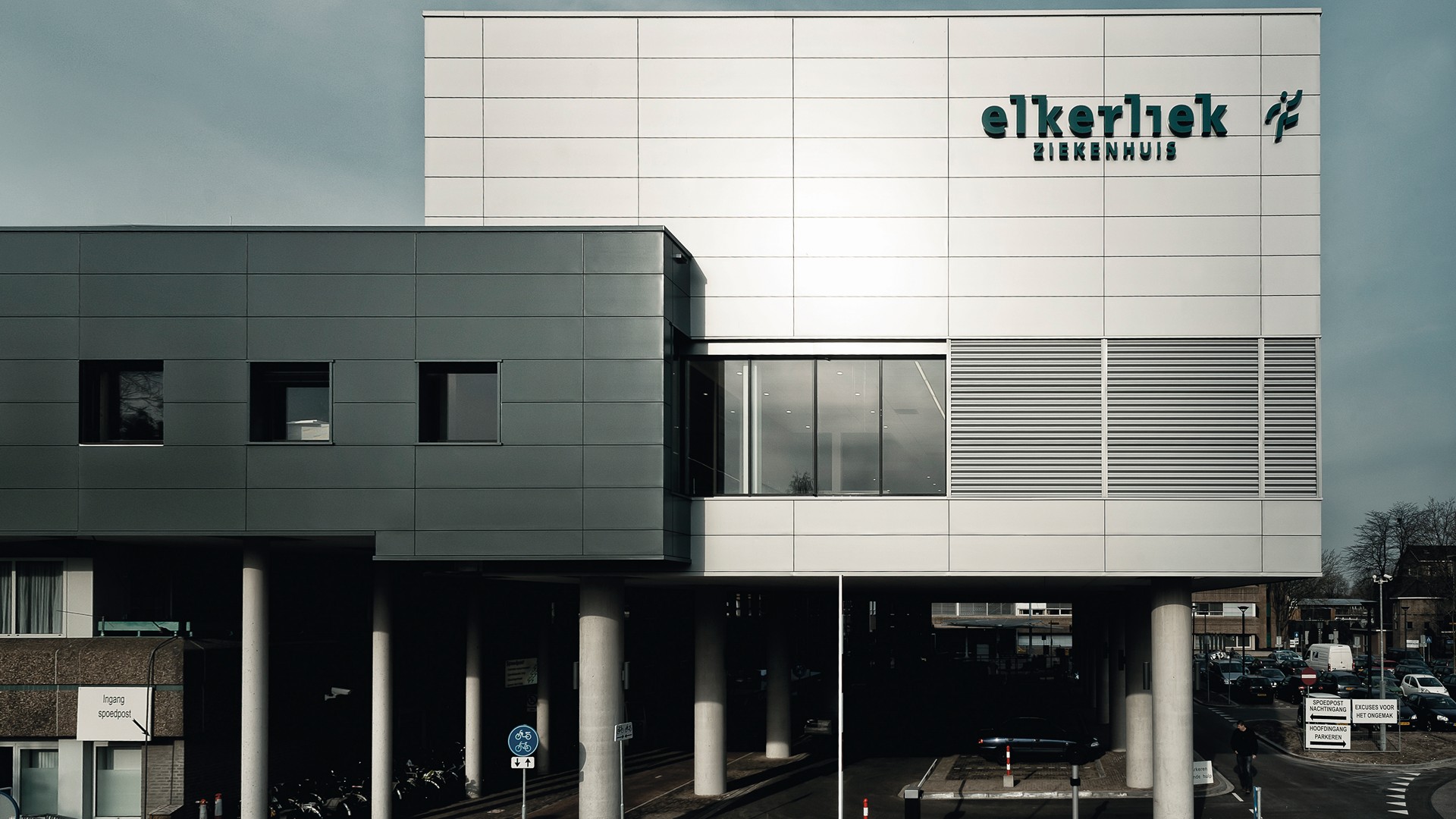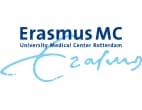By creating an integral design, based on the desired final situation, optimal logistics were created. Of course, the input for the desired final situation was provided by the users. The optimal support of the primary process should be the goal of the integral architectural, structural and installation design.
The working process of the operations department has a major influence on the design. Principle choices are made in close consultation with the users. A good example of this is the principle of decking. In recent years, we have realized several variants: decking in the OR (under a separate plenum), a central decking area or a decking area per one or two ORs. In this case, we opted for a deck area per two ORs.
The Day Treatment Department has been relocated and remains as close as possible to the OR. Besides a new living room for patients of Ophthalmology, there is also a special room for parents of children who have to undergo ENT surgery, so that they are close to their child. Through good discussions with the users, including volunteers, in collaboration with an interior designer, an environment was created in which patients feel comfortable and staff can carry out work efficiently.
The Central Sterilization Department is equipped with state of the art sterilization equipment. Through proper coordination with the users, the air balance is different from the standard so that it better suits the sterilization process. The CSA department consists of the preparation area, the packing area and the sterile warehouse.














