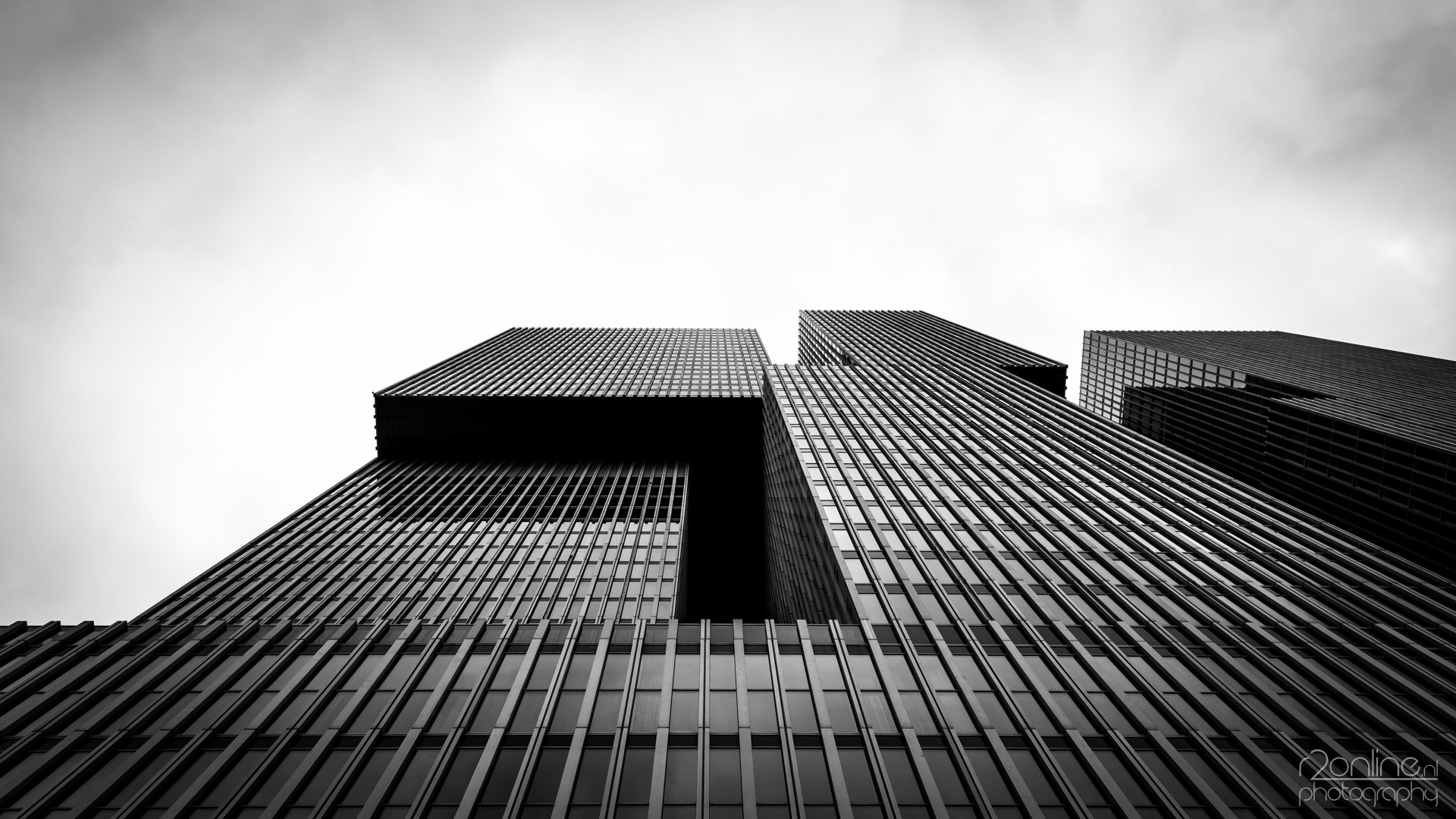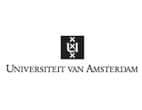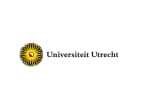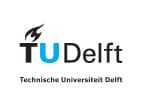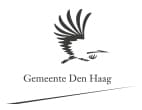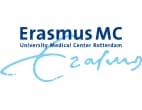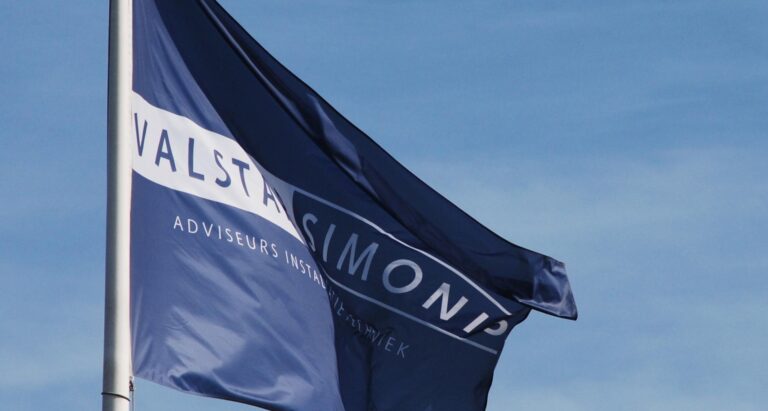The power plant is linked to the adjacent Meuse River. The coupling allows use of the "energy" in the river. In winter, the coupling is used to extract cold from the river. In summer, the coupling is used to release excess condenser heat at a very high COP (coefficient of performance). This eliminates the need for cooling towers on the building.
High-temperature heat is generated through combined heat and power (CHP). Instead of conventional fuel oil, gas, or diesel, this burns bio-oil or biodiesel. By using the bio-fuel, the plant operates CO2-neutrally. The generated heat is sold to the homes and the hotel for domestic hot water preparation. The electricity produced is used to operate the central plants.
The air handling units with high efficiency (85%) heat recovery are installed on one of the above-ground parking floors for the low rise apartments and on the highest roof for the high rise apartments. Two (supply and return) variable volume controllers with 30 - 100% control are provided in the homes in the kitchen. This control can optionally be replaced by a humidity sensor in the bathroom and/or a CO2 sensor in the living and/or bedrooms. For heating and cooling, the homes are equipped with underfloor heating/cooling (with individual control for each living space).
