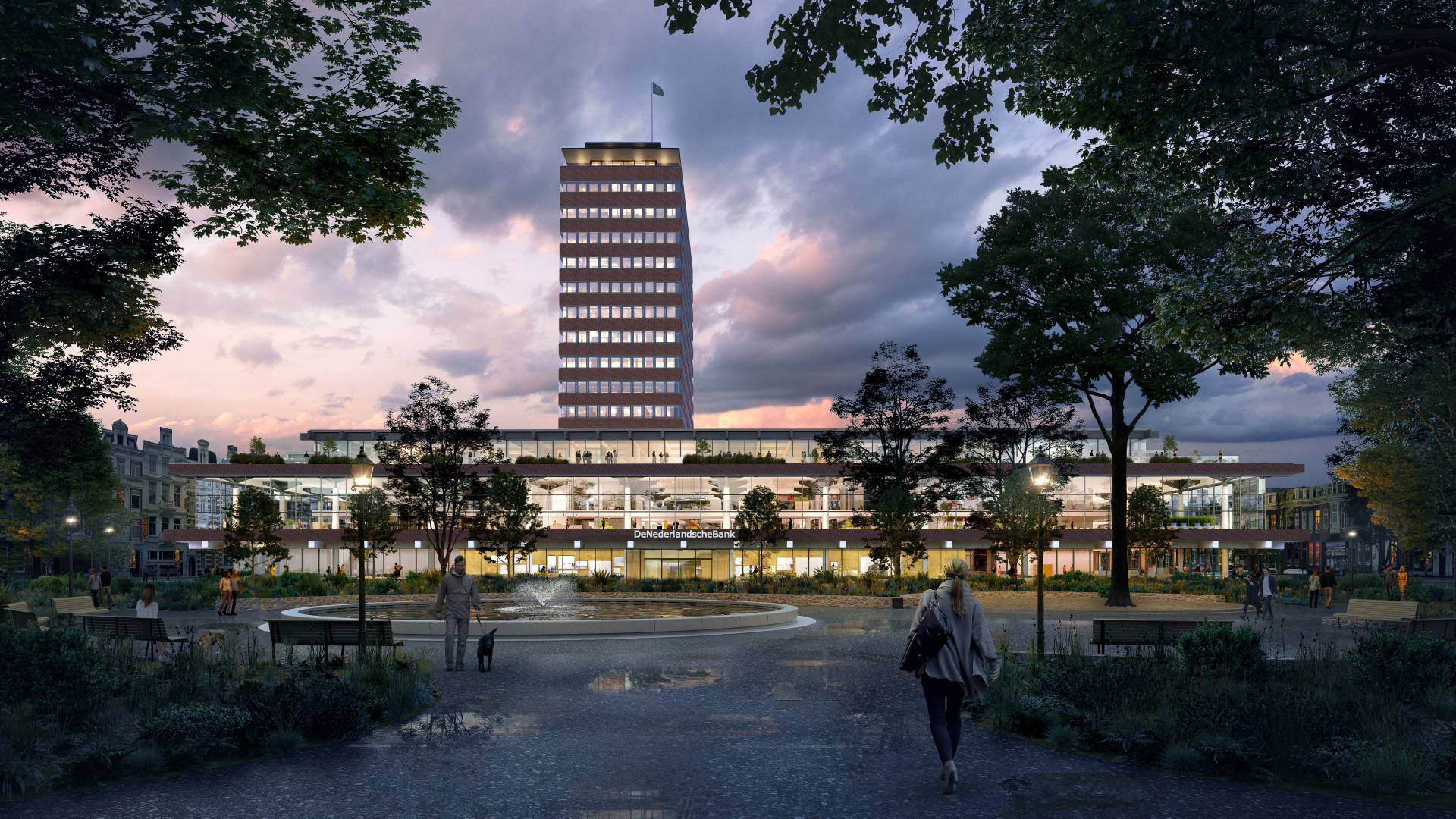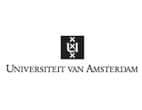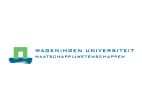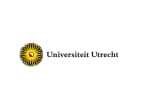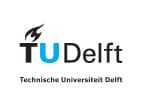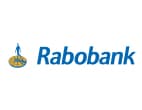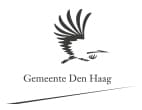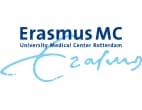The renovation is aimed at realizing future-proof housing: accessible, flexible to use, sustainable, energy-efficient and appropriate for a public-social institution such as DNB.
The building is used as the head office of De Nederlandsche Bank. The building will also be accessible to the public and connected as a knowledge and information center with the city of Amsterdam and Dutch society. To this end, facilities such as the visitor center, exhibition spaces and opportunities for public gatherings will be incorporated into the building. The public part takes up most of the ground floor and 1st floor and is approximately 10.000 m² GFA.
In the development of the renovation of the multifunctional building De Nederlandsche Bank in Amsterdam, Valstar Simonis is responsible for the technical installation design and BREEAM.
