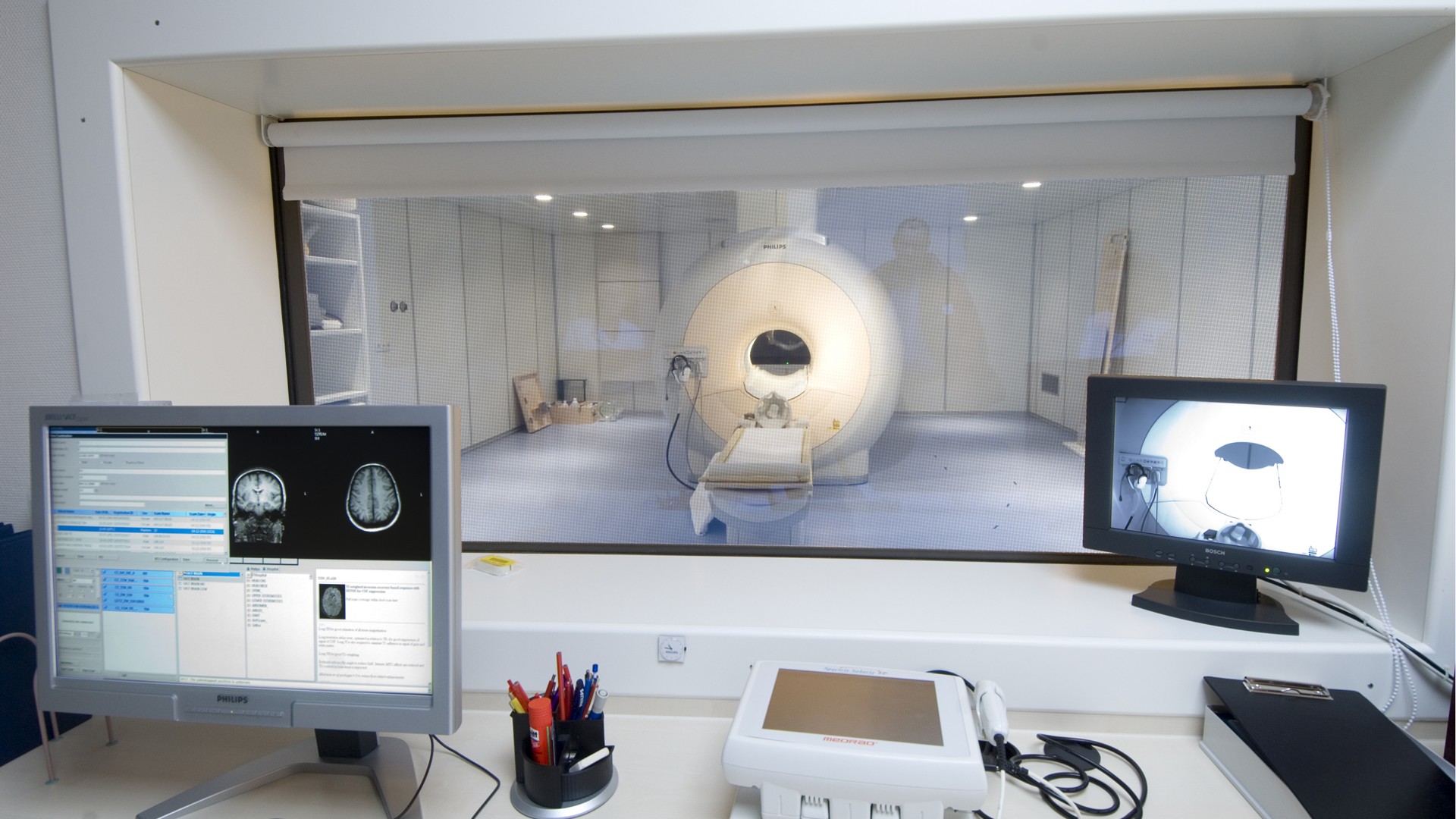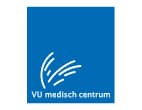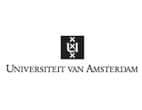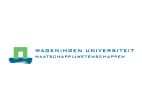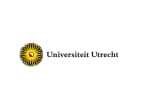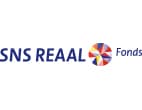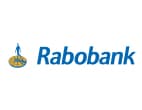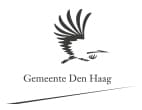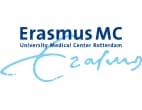At this top clinical hospital we have been the "house consultant" since 1998. In addition to many maintenance projects (through a framework agreement), major expansions and renovations have also been realized by us. In 2013, implementation of the renovation of the bed house and outpatient building A began, and a new framework agreement for the coming years was recently concluded.
Some of the many projects include: radiotherapy, MRI (Magnetic Resonance Chambers), angio chamber (Cardiac Research), dialysis department, pediatric ward, maternity ward, PAAZ ward (Psychologically Retarded), renovation first floor outpatient clinic, robotic room laboratory, new building RGC, restructure E-installations (increase operational reliability), Implementation cold plant (heat pumps in combination with soil storage system), standard nursing wards, renovate all elevators (five bed elevators, seventeen passenger elevators, six small goods elevators), multipurpose room, replace control system, renovate dishwashing kitchen, replace light fixtures, cardiac catheterization rooms (four of them), production kitchen (decoupled cooking), various small projects, renovation laboratories, entrance hall, new polyclinic, pharmacy, new SEH building (construction teaming), certification fire alarm systems.
