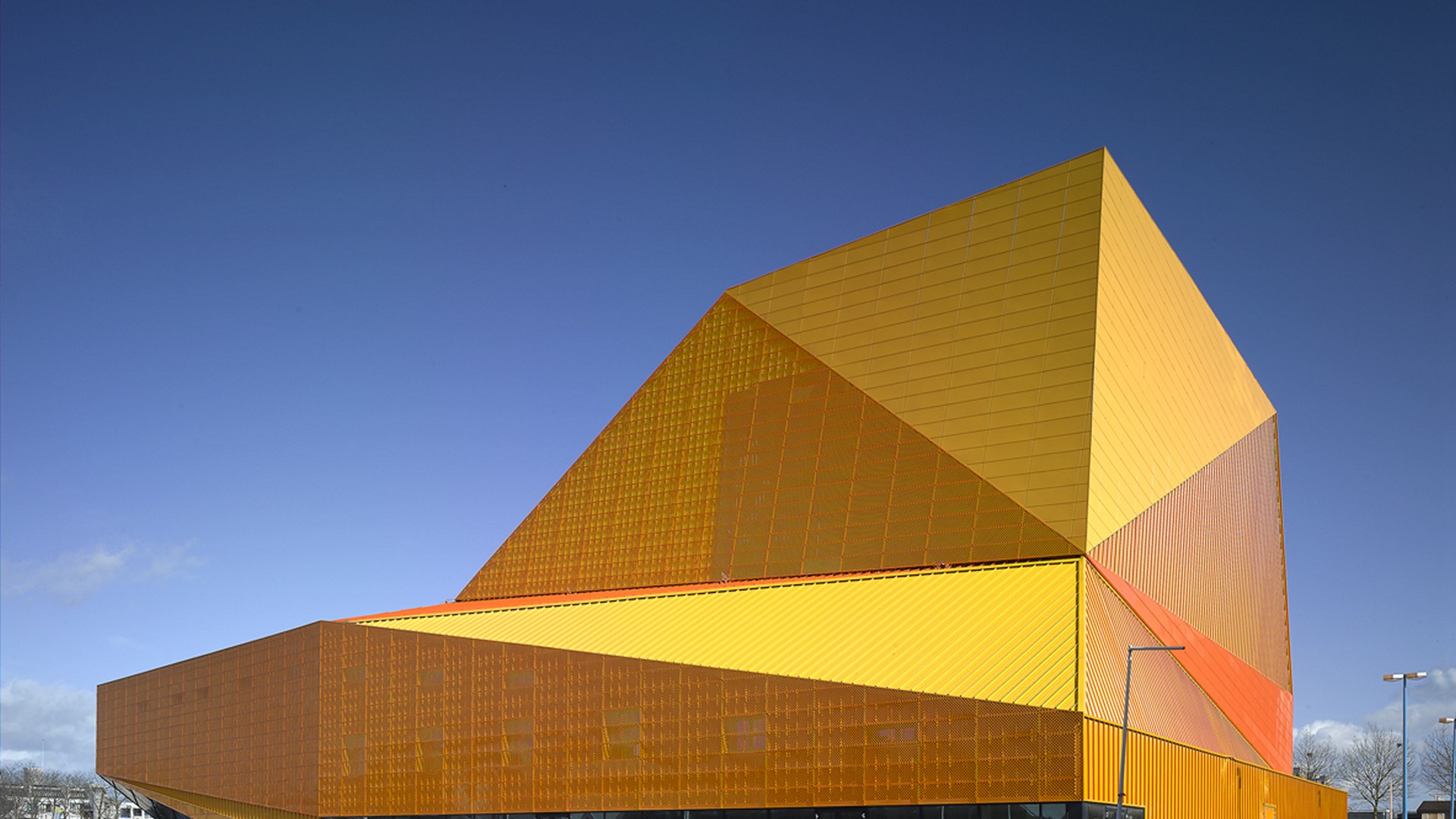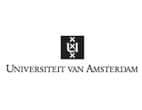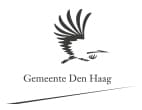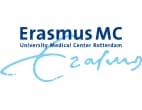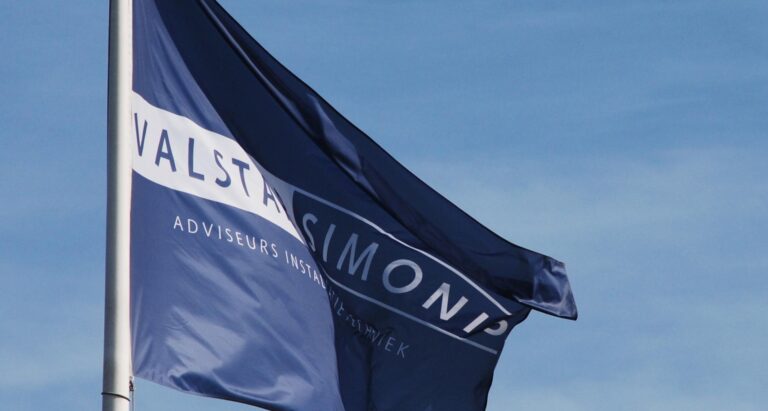The faceted facade also gave a whole new dimension to the design of rainwater drains. Because the facets are at "double angles," the route of rainwater is erratic. The kinks of the gutters installed in the facets are also at different angles, so the sizing of these gutters had suddenly become an issue in itself. Valstar Simonis took care of the dimensioning and worked out the practical solutions of the gutters together with the building contractor.
Also worth mentioning is the lighting installation in the building. By using colored (LED) lighting, it is possible to accentuate the various hallways each with their own color. Visitors can find their own hall entrance by following the hallways with the correct color. The intensity is adjustable so that beginning and end of performances can be indicated with this lighting. In addition, the foyers are equipped with special lighting in close collaboration with the architect.
