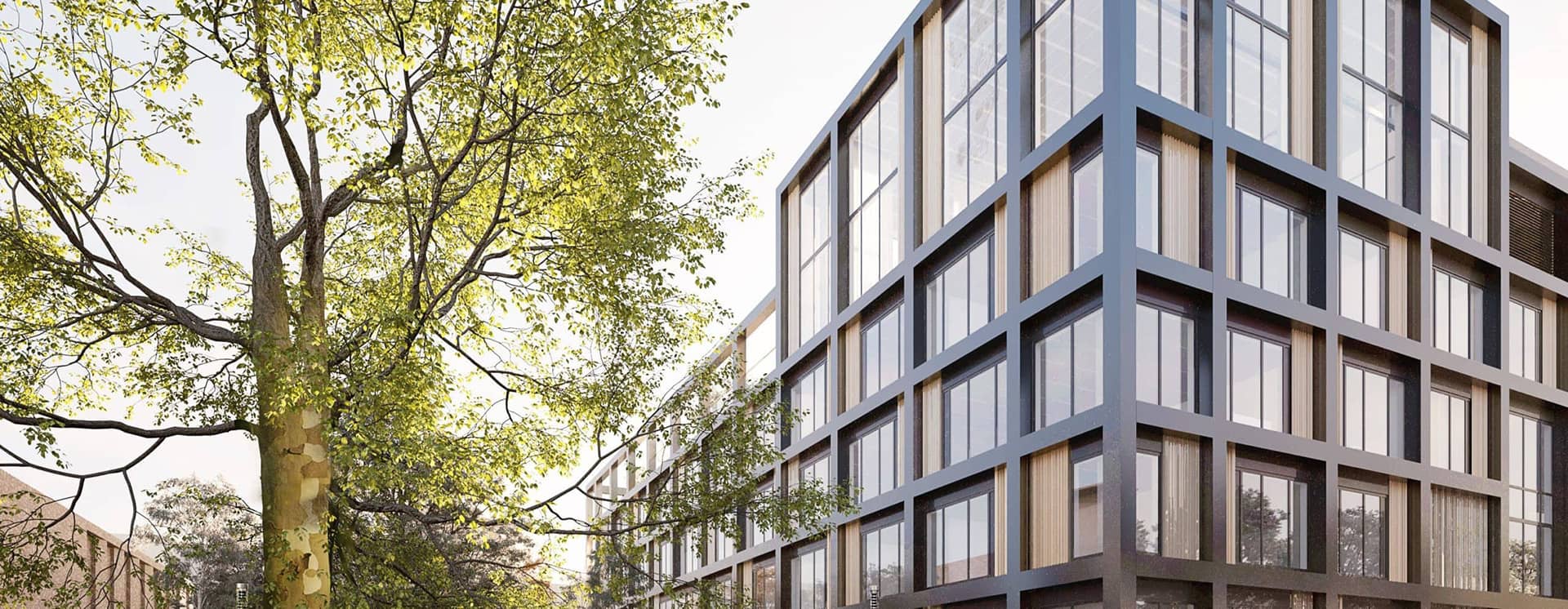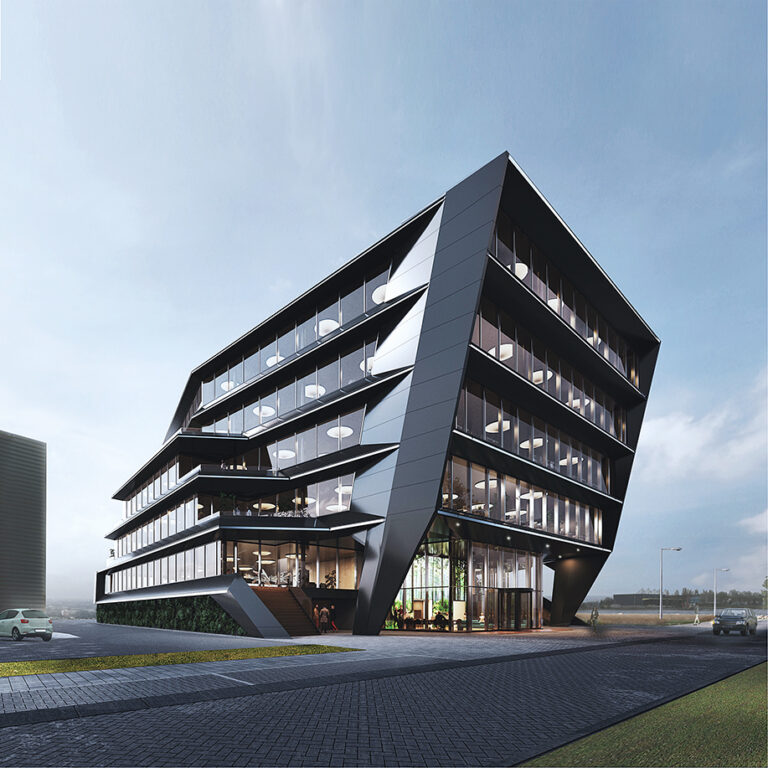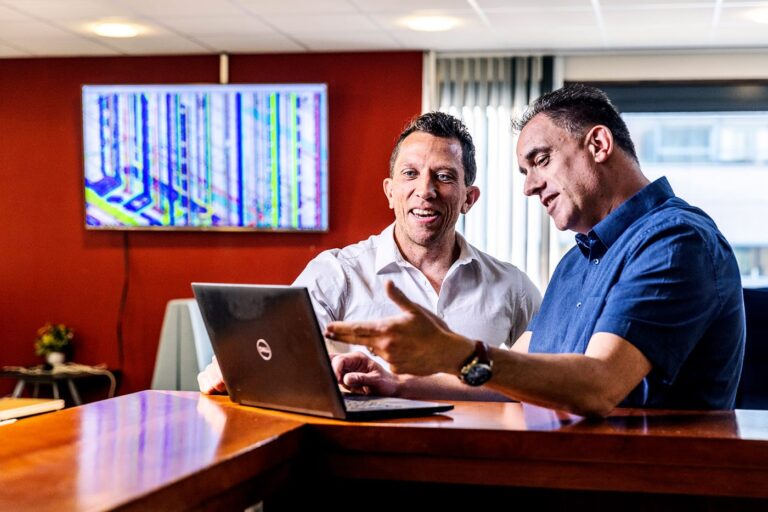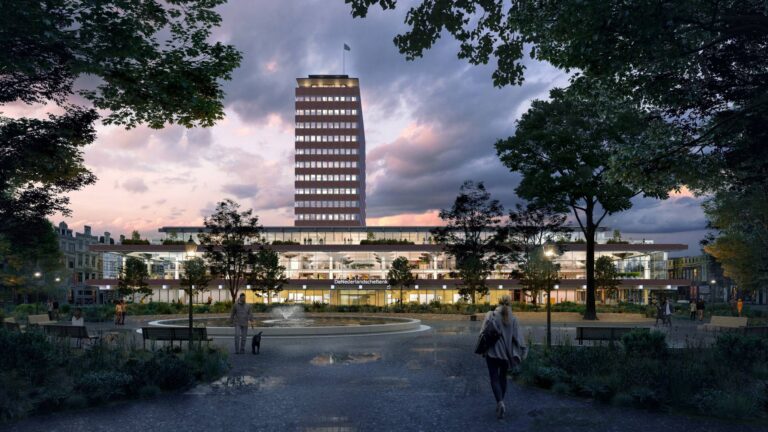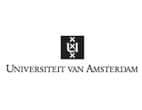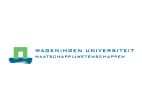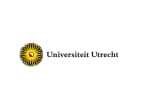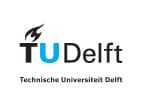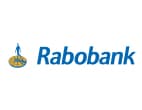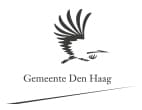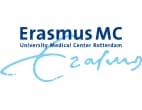The Municipality of Helmond wants to realize a new House for the City where all office functions, public functions and political functions are housed under one roof. At the moment, the municipality of Helmond is spread over four different locations throughout the city. The combination abcnova and Kraaijvanger Architects was previously selected together with the consultants Aronsohn, DGMR and Valstar Simonis for the design of the House for the City. Together they form the Total Engineering (TE) team that is responsible for the realization of a sustainable and flexible city hall from the definition phase to the commissioning. The building will soon offer space for 700 FTE and will have a surface area of approximately 12.000 m2 GFA.
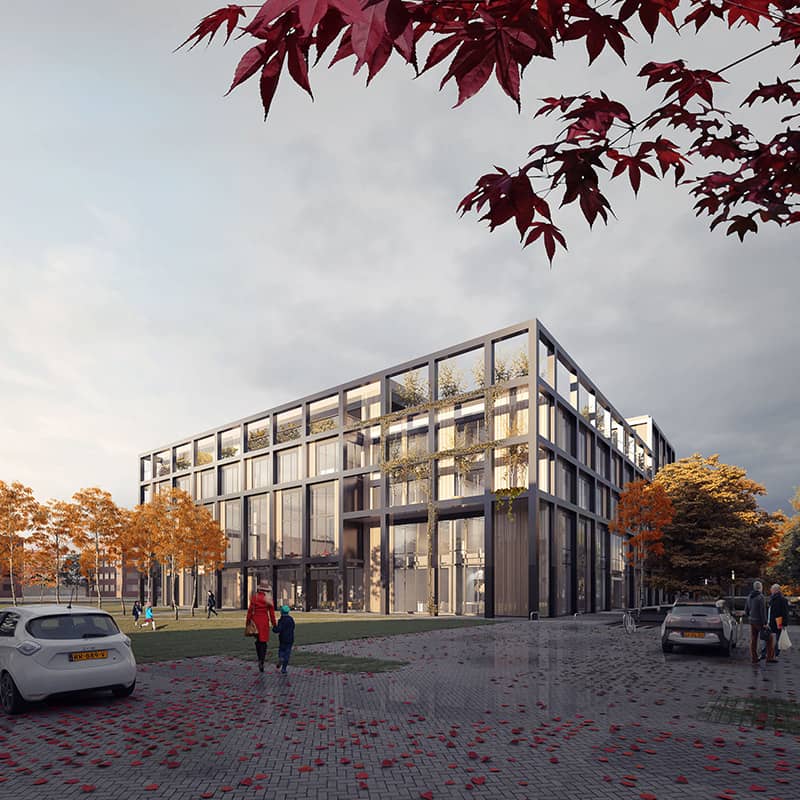
Sustainable town hall
The municipality wants to realize a sustainable building that is inclusive, open and accessible and contributes to an economically vital Helmond. It must become a place where all residents feel at home and connected. The municipality also wants it to be a contemporary and flexible building that is appropriate and responsible for a public organization. Based on the Coalition Agreement 'Helmond, City in motion', the municipality is committed to encouraging more sustainable living and working. The new housing is in line with this and thus serves the municipality as an example. The role and participation of the various user groups is important in the design process. They contribute ideas through workshops and provide input in the elaboration of the design.
Multifunctional and circular
In addition to the multifunctional use of the spaces, flexibility is well anchored in the design. The design of the building can respond to changing demand for space. In order to facilitate flexible working methods as much as possible, a good, fast and reliable WIFI has been deployed. The number of wired data connections is kept to a minimum. In the context of circularity, part of the shell of the existing city offices, as well as many harvested materials from existing buildings, are reused in the new building.
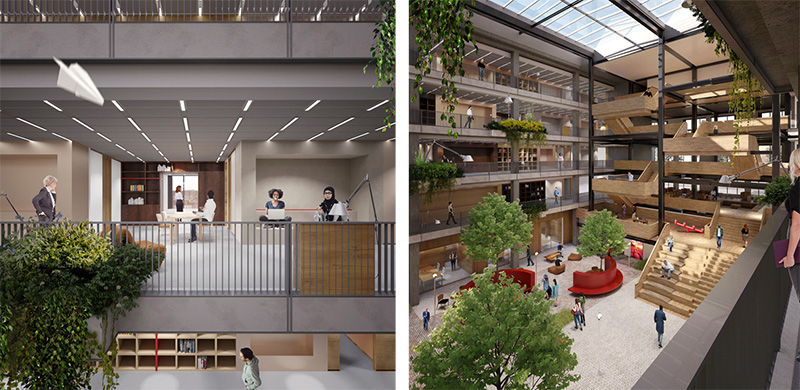
Work Valstar Simonis
Valstar Simonis designed all technical installations. The building is equipped with approximately 1.000 m2 of solar panels, a thermal storage system and a lot of greenery is used in the design. By using the central atrium as a “duct” for the return air, material use in the installations is saved. This is also a good example of optimal integration of technology and building.
In the design of the installations and the system choices, the ability to add smart building applications has been taken into account.
Planning development House for the City of Helmond
Construction work will start in the second half of 2021. If everything continues to go according to plan, Helmond will have a city office in mid-2023 that meets the highest requirements with regard to sustainability and comfort.
Images: Plotfish about this Kraaijvanger Architects.
